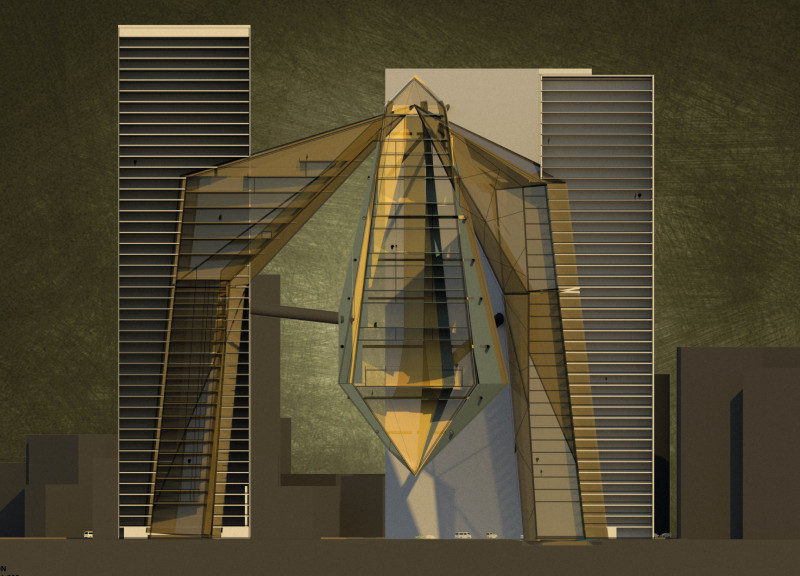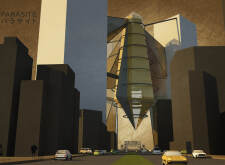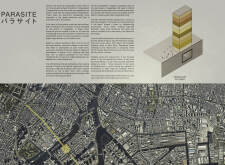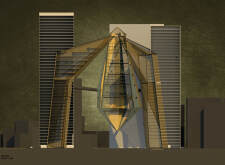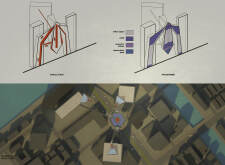5 key facts about this project
The structure features a conical form that transitions to cylindrical elements, creating an engaging silhouette against the skyline. The use of diverse materials, including glass for transparency, steel for structural integrity, and concrete for foundational support, emphasizes the importance of durability and aesthetics in contemporary architecture. The integration of these materials allows for a dynamic facade that celebrates the relationship between the built environment and its surroundings.
Vertical Living and Urban Integration
What distinguishes the "Parasite" project from conventional architecture is its unique approach to urban integration. The design blurs the boundaries between living and working spaces, resulting in a multifunctional environment that caters to the needs of a dense population. The incorporation of retail spaces alongside residential units and office areas encourages community interaction and economic activity at multiple levels of the structure.
The access routes are strategically planned to provide seamless connections between the new tower and neighboring buildings. These pathways not only facilitate mobility within the urban landscape but also promote a sense of continuity and accessibility, essential for high-density living. This architectural approach mitigates the chaos often experienced in ground-level urban environments, positioning the tower as a refuge elevated from the bustling streets.
Innovative Structural Solutions
The "Parasite" project employs advanced structural solutions to support its form while minimizing the footprint on the existing urban environment. By utilizing a combination of vertical columns and cantilevered sections, the design maintains a light disposition that allows for open internal spaces. This strategy also enables the creation of outdoor areas that extend beyond the conventional boundaries, enhancing the living experience within an urban context.
The observational deck, high above street level, not only serves as an attraction but also offers a panoramic view of the surrounding city. This feature exemplifies the project's commitment to enhancing urban life by providing residents and visitors with unique perspectives of Tokyo's skyline.
The overall design of the "Parasite" tower encapsulates a forward-looking vision of urban architecture. By integrating essential living functions with innovative structural approaches and effective material usage, the project addresses the complexities of modern-day city living. For further insights into the architectural plans, sections, and designs of this project, readers are encouraged to explore the detailed presentation of the "Parasite" project.


