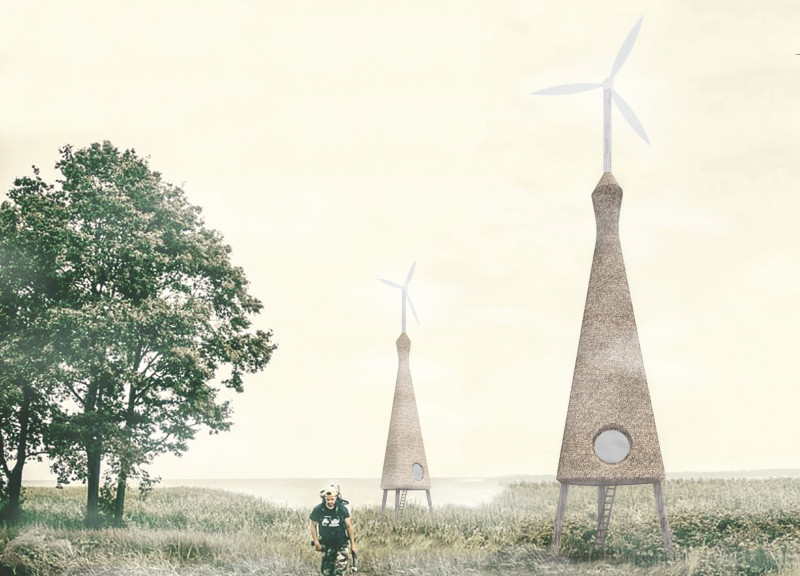5 key facts about this project
Incorporating traditional building forms into a modern context, the cabins are inspired by hunting towers, windmills, and lighthouses. The project attains a balance between aesthetic appeal and practical functionality. Each cabin is designed to withstand the coastal climate, featuring a conical shape that improves wind resistance and reduces material usage. The structures are elevated to respond to the potential for flooding while also providing unobstructed views of the landscape.
Innovative Use of Materials
A defining feature of the Amber Road Hiking Cabins is the thoughtful selection of materials, emphasizing sustainability and durability. The primary materials include natural wood, which forms the structural framework and interior finishes, fostering a warm atmosphere. Thatched roofing enhances insulation, demonstrating a connection to traditional building techniques while offering modern thermal efficiency. Reinforced fiberglass is utilized for its long-lasting properties, while large expanses of glass are strategically placed to maximize natural light and visual connections to the outdoors. This combination of materials not only meets functional requirements but also reinforces the aesthetic cohesion with the surrounding landscape.
Functional Design Elements
The interior of each cabin is characterized by open spaces that enhance versatility. Large windows provide ample light and views, creating a sense of openness that complements the buildings' functionality. Flexible design allows the cabins to serve multiple purposes, accommodating activities such as cooking and socializing. The integration of renewable energy systems, including wind turbines, exemplifies a commitment to sustainability and user needs. The design facilitates connectivity by providing USB charging stations, maintaining a balance between technological convenience and an immersion in nature. Features such as external ladders enhance accessibility and promote interaction with the environment.
The Amber Road Hiking Cabins reflect a comprehensive approach to architecture that prioritizes user experience, sustainability, and contextual relevance. To gain deeper insights into this project, including architectural plans, sections, and innovative design ideas, explore the detailed project presentation.


























