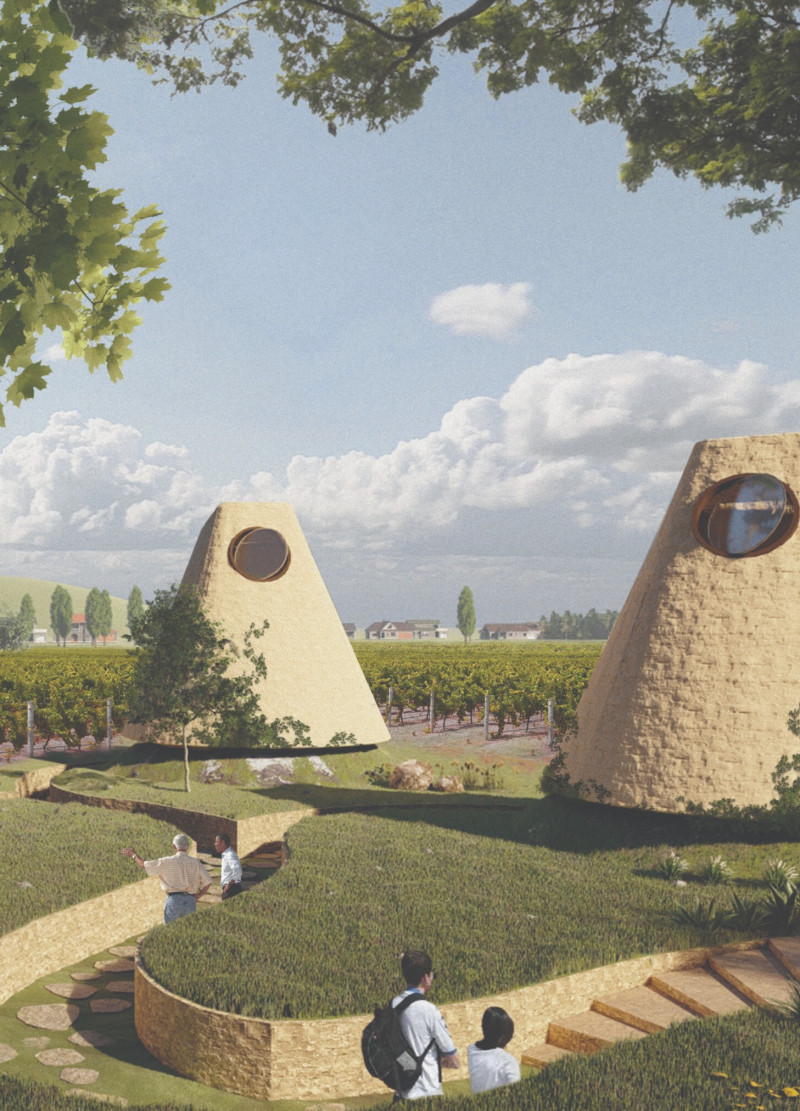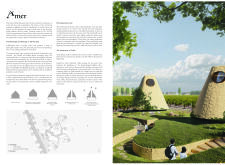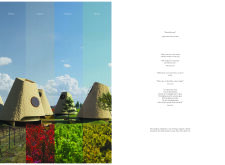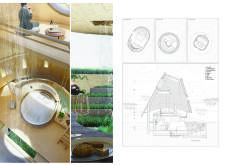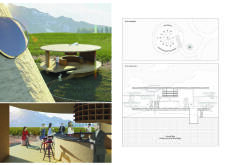5 key facts about this project
The primary function of the "Ámer" project is to provide a welcoming environment for guests seeking an immersive experience in the heart of Italy's wine region. Each guest home serves as a retreat that encourages relaxation while allowing visitors to engage with the natural beauty and cultural richness of the area. The architectural design integrates seamlessly with its surroundings, utilizing local materials and traditional aesthetics to enhance the sense of place.
Key components of the project include the distinct conical roofs inspired by traditional trulli houses, which are emblematic of the region. These architectural forms not only create an appealing silhouette that harmonizes with the rolling hills of the landscape but also facilitate natural ventilation and rainwater collection, promoting ecological balance within the design. Furthermore, the use of local stone and lime plaster in the construction method underscores both the historical significance and sustainability of the building materials.
The interior spaces are organized to prioritize comfort and functionality, allowing flexibility for various guest arrangements. Open layouts encourage interaction while still offering private nooks for relaxation. Large windows and skylights provide ample natural light, creating bright and airy interiors that draw attention to the stunning views of the vineyards beyond. The strategic positioning of each home allows for unobstructed sightlines of the landscape, reinforcing the connection between the buildings and their environment.
A notable aspect of the "Ámer" project is its commitment to sustainable practices. The incorporation of a phytodepuration system offers a natural method for water purification, utilizing native plants to treat rainwater, thereby reducing dependency on municipal water sources. This system reflects a broader commitment to sustainability, which is evident in the landscaping that features local flora, promoting biodiversity and ecological integrity.
Uniquely, the project showcases a thoughtful approach to creating community spaces among the guest homes. Meandering paths connect the buildings while guiding visitors through landscaped areas that encourage exploration and interaction. This design fosters a sense of belonging among guests, inviting them to engage with both the architecture and the natural environment.
Overall, the "Ámer" project stands as a compelling example of how architecture can be used to celebrate and preserve local culture while promoting sustainable practices. Its thoughtful integration of traditional design elements with modern environmental considerations showcases a design philosophy that respects the past while looking toward the future. Readers interested in delving deeper into the architectural aspects of this project, including architectural plans, sections, and design ideas, are encouraged to explore the project presentation for a more comprehensive understanding of its innovative features and design outcomes.


