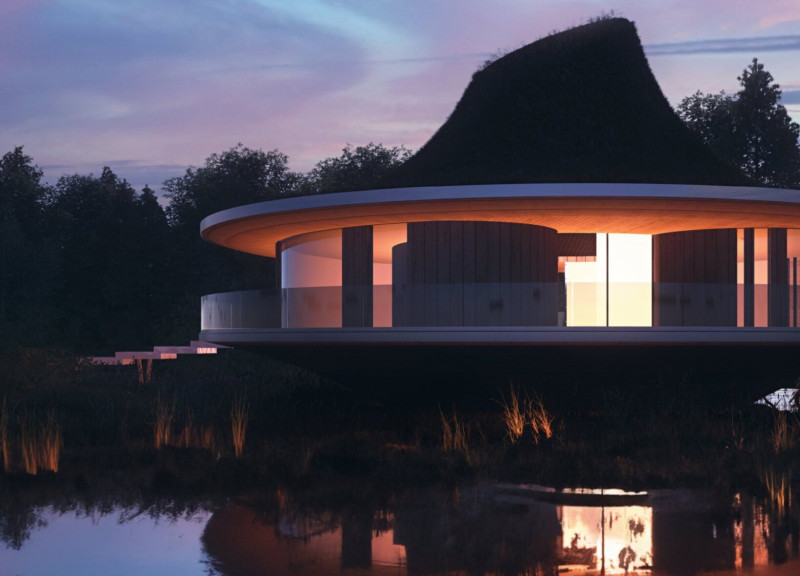5 key facts about this project
At the heart of the Yoga House is its central yoga room, a multifunctional space that encourages both individual reflection and collective practice. The design prioritizes natural light, with walls predominantly composed of glass that offer panoramic views of the surrounding greenery, instilling a sense of tranquility among its users. This connection to nature is not merely aesthetic but foundational, reinforcing the project’s mission to create an uplifting environment conducive to wellness and mindfulness.
The overall architectural form is notable for its circular profile, which symbolizes inclusivity and unity. The structure’s distinctive conical roof draws inspiration from natural landforms, enhancing the building's ability to blend into its surroundings seamlessly. The roof isn’t purely decorative; it plays a crucial role in functionality, supporting a green roof layer that provides both thermal insulation and a visually pleasing landscape overhead. Such design decisions reflect a commitment to sustainability, grounded in practices that significantly minimize environmental impact.
Materiality is treated with the utmost care throughout the Yoga House. A combination of wood panels and oriented strand board contributes to the warm and welcoming interior atmosphere, promoting a sense of comfort that is essential for relaxation. The use of mineral wool insulation, alongside vapor barriers and roof membranes, demonstrates a focus on energy efficiency and longevity. These materials not only serve practical functions but also embody the project’s philosophy of employing renewable resources wherever possible.
The layout of the Yoga House is strategically designed to facilitate both communal and private experiences. Surrounding the central yoga space are essential functional areas, including kitchen facilities, restrooms, and living spaces. This arrangement allows for easy movement and interaction, fostering a sense of community among visitors. The design of these spaces reflects a conscious effort to maintain a balance between social engagement and the quiet solitude necessary for personal reflection.
One of the most unique aspects of the Yoga House is its adaptive approach to space utilization. Beyond yoga sessions, the interior accommodates workshops, gatherings, and other events, making it a versatile hub for community engagement. The architectural design encourages creativity and interaction, allowing the house to evolve with the needs of its occupants over time.
The integration of environmental considerations enhances the project’s overall appeal. With its focus on reducing carbon footprints and enhancing livability, the Yoga House showcases how architecture can play a pivotal role in promoting sustainability. The use of efficient building practices and natural materials aligns with contemporary ideals in architectural design, setting a precedent for future projects in similar contexts.
This thoughtful architectural approach is evident from every angle, whether examining the flow of the space or the care taken in selecting materials that resonate with the project’s purpose. The architectural plans, sections, and details present a coherent vision that merges aesthetics with function, encouraging users to immerse themselves in a holistic experience.
For those interested in exploring the nuances of this project and understanding its architectural designs more thoroughly, the presentation materials provide an in-depth look at the various components and design ideas that shape the Yoga House. Discover more about the artistic and functional elements by reviewing the architectural details and plans, which illustrate a well-considered vision for an inviting and sustainable retreat.


























