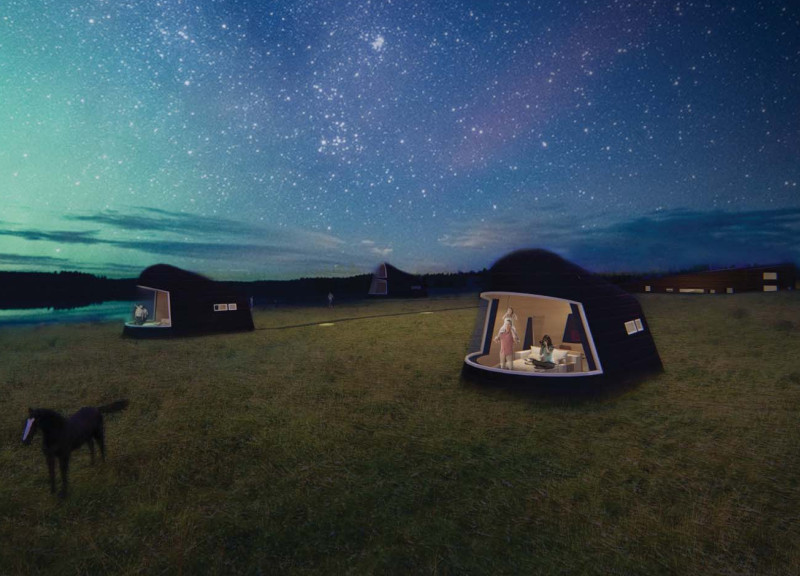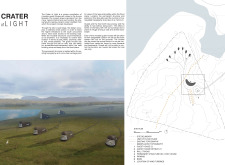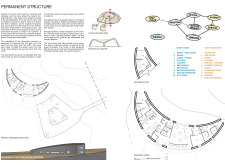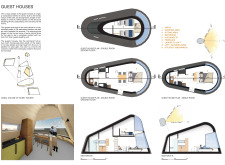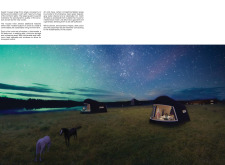5 key facts about this project
The mobility of the guest houses is a defining feature of this architectural design. Each unit is constructed with a conical form that not only enhances structural integrity but also minimizes wind resistance, a critical consideration in Iceland's often brisk conditions. The choice of dark wood for the exterior harmonizes with the volcanic landscape, allowing the structures to blend seamlessly with their surroundings. This design encourages guests to reposition the individual guest houses along pre-installed tracks, enabling them to adjust their vantage points to fully experience the breathtaking views of the northern lights and the dramatic vista of their environment.
Functionally, the guest houses are designed for a mix of private and communal experiences. Inside, each unit is equipped with essential amenities like a kitchen area, sleeping space, and a communal dining area, all presented in a way that emphasizes simplicity and comfort. Large windows not only provide ample natural light but also forge a connection between the interior spaces and the majestic landscape outside. This is particularly important in creating a sense of immersion in nature, allowing guests to feel truly connected to the environment.
The project also features a central host house, which serves as the primary point of interaction for guests. This structure adopts a crescent shape, maximizing sunlight exposure while strategically placing communal spaces to encourage social interaction. Inside, the host house includes facilities for dining, recreational activities, and private accommodations, all designed to enhance the collective experience of guests. Furthermore, the careful layout ensures that these spaces promote engagement without compromising the individual comfort of visitors.
Materiality plays a significant role in the Crater of Light project. Alongside dark wood and expansive glazing, elements such as metal panels are employed to provide durability and weather resistance, qualities that are crucial for structures in a challenging climate. This careful selection of materials reflects a commitment to sustainability, ensuring that the design harnesses energy efficiency and reduces environmental impact. The project incorporates systems for rainwater harvesting and self-sufficient utility management, underscoring its dedication to ecological responsibility.
Uniquely, the Crater of Light project draws inspiration from the geological features of Iceland, particularly its volcanic origins. This connection to the land is deeply embedded in the architecture, fostering an appreciation for the natural environment and enhancing the overall guest experience. By allowing guests to choose their views and adjust their surroundings, the project encourages a dynamic interaction with the landscape, epitomizing a progressive approach to retreat architecture.
Overall, the Crater of Light project represents a thoughtful convergence of architecture and nature, offering an experience that prioritizes both individual comfort and communal connection. Visitors are invited to engage deeply with their surroundings, empowered by the mobility of the guest houses and the welcoming design of the host house. For those interested in exploring the architectural plans, sections, designs, and ideas behind this innovative project, further details are available for deeper insights into its thoughtful design approach.


