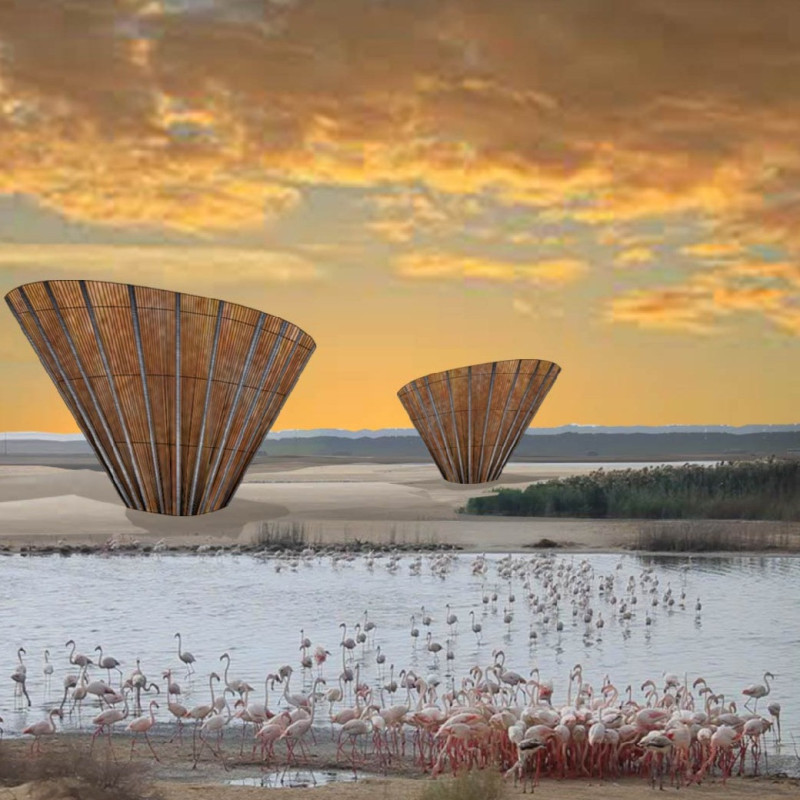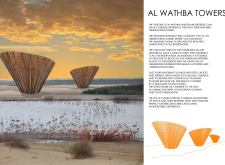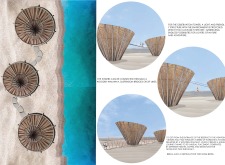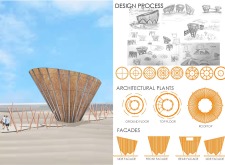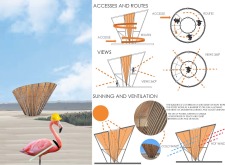5 key facts about this project
The towers exhibit a conical shape that allows for panoramic views of the surrounding landscape. Each tower is designed with a circular base that widens toward the top, optimizing visibility and creating an inviting ascent for visitors. The use of materials such as wood, steel, and boat ropes underscores a commitment to sustainability while ensuring structural integrity and aesthetic integration with the environment.
Design Approach and Unique Features
The Al Wathba Towers project distinguishes itself through its focused integration with the surrounding ecosystem. By incorporating observation decks and open walking paths, the design encourages exploration and extends the visitor experience beyond simple observation. The arrangement of the towers promotes not only functional viewing but also interaction with the wetlands, fostering educational opportunities around local wildlife.
Sustainability is a primary design consideration. The choice of wood reflects warmth and a natural feel, while steel provides necessary structural support. The inclusion of boat ropes as a shading and ventilation mechanism highlights innovative use of materials in responding to both aesthetic and environmental challenges. These design elements work collectively to create a building that maintains ecological balance while supporting the adaptability required for varying climatic conditions.
Spatial Dynamics and Visitor Experience
Spatial design within the towers emphasizes vertical and horizontal circulation, guiding visitors through a series of levels that enhance the overall experience. Stairs and ramps allow movement between observation platforms while ensuring accessibility. Each level is thoughtfully designed to provide views of both the wetlands and the surrounding landscapes, integrating the visitors into their natural environment.
The project also addresses the need for multi-functional spaces, accommodating various activities from wildlife observation to educational workshops. This versatility enhances the utility of the towers, making them valuable assets for community engagement with the natural setting.
For further exploration of the Al Wathba Towers project, including detailed architectural plans, sections, and designs, readers are encouraged to review the project presentation. Engaging with these elements will provide deeper insights into the architectural ideas that inform this unique project.


