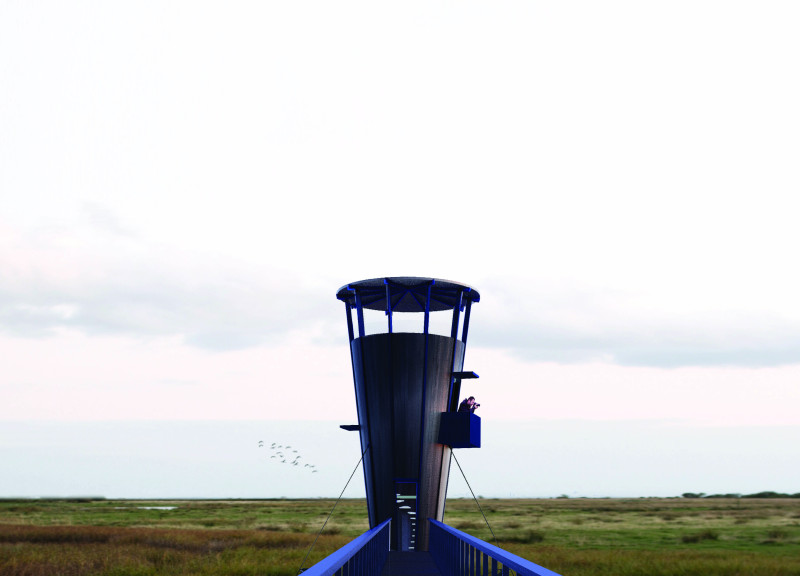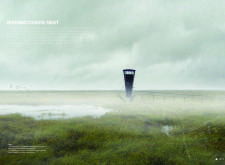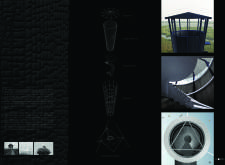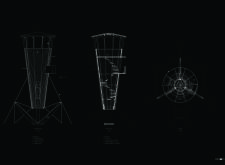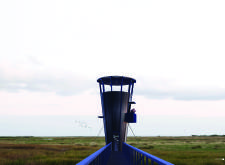5 key facts about this project
At its core, the Birdwatchers Nest embodies the essence of ecological architecture, promoting both functionality and aesthetic coherence. The design reflects a commitment to sustainability, as the structure has been thoughtfully sited to minimize disruption to the local ecosystem while maximizing the potential for observation and interaction with the natural world. Its conical shape and vertical orientation draw the eye upward, inviting visitors to explore the landscape from an elevated perspective. This upward movement is akin to a bird in flight, creating a visceral experience that resonates with the intended users.
The primary function of the Birdwatchers Nest is to facilitate birdwatching. The design incorporates large glass panels that offer unobstructed views of the wetland, allowing users to engage with the environment without causing disturbance to the wildlife. Inside, a spiral staircase leads visitors to an observation deck, enhancing the experience by encouraging upward movement and exploration. This journey reflects the experience of birds taking flight, reinforcing the project's theme of nature interaction.
The materiality of the Birdwatchers Nest plays a crucial role in its design. A combination of steel, wood, glass, and concrete showcases a thoughtful balance between robustness and warmth. The steel framework ensures structural integrity while contributing to a modern aesthetic. In contrast, the wooden cladding adds a tactile quality and serves to blend the structure into its natural surroundings. The use of glass panels enhances the transparency of the design, allowing natural light to flood the interior and creating a seamless connection between inside and out. The concrete base provides stability and raises the structure above the wetland, further reducing ecological impact.
Unique design approaches are evident throughout the project. The conical form minimizes wind resistance while maximizing visibility, creating a distinctive silhouette against the landscape. The strategic placement of windows ensures lighting conditions adapt throughout the day, providing varied experiences based on natural light. Furthermore, the overall construction emphasizes accessibility and safety, with handrails and secure viewing areas designed to accommodate members of the community regardless of their physical abilities.
The Birdwatchers Nest stands as a reflective space that not only serves a specific function but also engages its users in a broader conversation about conservation and the importance of preserving natural habitats. This architectural project encourages visitors to immerse themselves in the beauty of the wetland, fostering a sense of community among nature observers while promoting environmental stewardship.
This comprehensive examination of the Birdwatchers Nest can be further enriched by exploring its architectural plans, sections, designs, and ideas. These resources offer valuable insights into the intricacies of its layout, material choices, and structural considerations. For those interested in understanding the depth and thoughtfulness behind this project, a closer look at these details is highly recommended.


