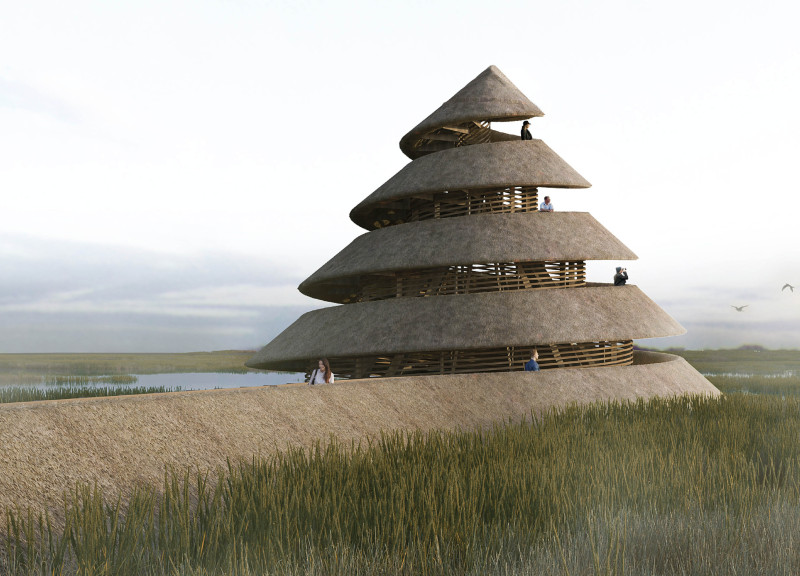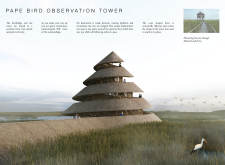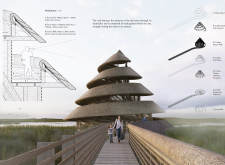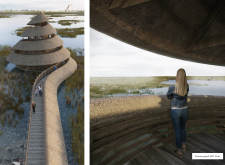5 key facts about this project
In terms of its function, the observation tower serves as a focal point where visitors can engage with the surrounding landscape. It is strategically placed to offer unobstructed views of the wetlands, thereby enabling visitors to immerse themselves in the local flora and fauna. The architecture encourages exploration, integrating pathways that draw visitors through the wetlands, making the journey as meaningful as the destination itself. This concept of movement through space not only enhances the observatory function but also reflects the idea that interaction with nature is a vital component of the overall experience.
The design features a conical form that gracefully ascends, allowing for a gradual elevation and providing a unique perspective of the landscape from various heights. This spiraling form allows for a natural flow of movement, minimizing obstacles and enabling an uninterrupted experience as visitors make their way to the observation deck. The open design fosters a communal atmosphere, allowing groups to engage with one another while also maintaining personal viewing spaces. This balance of shared experience and individual reflection is a central tenet of the architectural approach.
Key elements of the design include a thatched roof, not only visually appealing but also serving as functional insulation against the elements. The roof structure is supported by timber trusses, creating a sturdy foundation while remaining aesthetically aligned with the surrounding environment. The use of natural materials is significant, with timber flooring enhancing the tactile experience, allowing visitors to feel connected to the natural world beneath their feet. The interior features timber battens that create an inviting enclosure, while large openings strategically positioned throughout the tower flood the interior with natural light. These openings frame stunning vistas of the wetland, encouraging visitors to stop and engage with their surroundings.
Additionally, the integration of sustainable materials, such as locally sourced reeds for the thatch, demonstrates a commitment to environmental stewardship. The project honors the ecological heritage of the area by choosing materials that minimize ecological disruption while reinforcing a sense of place. The design approach highlights the importance of context, where the natural landscape informs architectural decisions, ultimately resulting in a structure that complements rather than competes with its surroundings.
The observation tower stands as a testament to the value of blending architectural innovation with natural beauty. Its unique design encourages a deeper connection to the environment, fostering a greater understanding of the significance of wetlands and the wildlife that inhabits them. The thoughtful integration of form, function, and materiality creates a space that is both educational and enjoyable, promoting conservation consciousness among its visitors.
For those interested in exploring the intricacies of this project, reviewing the architectural plans, sections, and designs will provide deeper insights into the innovative approaches taken in the design process. The Pape Bird Observation Tower not only serves its purpose as an observation point but also stands as a model for future designs that prioritize ecological sensitivity and community engagement. Exploring this project in detail reveals how architecture can effectively respond to the natural environment while providing meaningful experiences for its users.


























