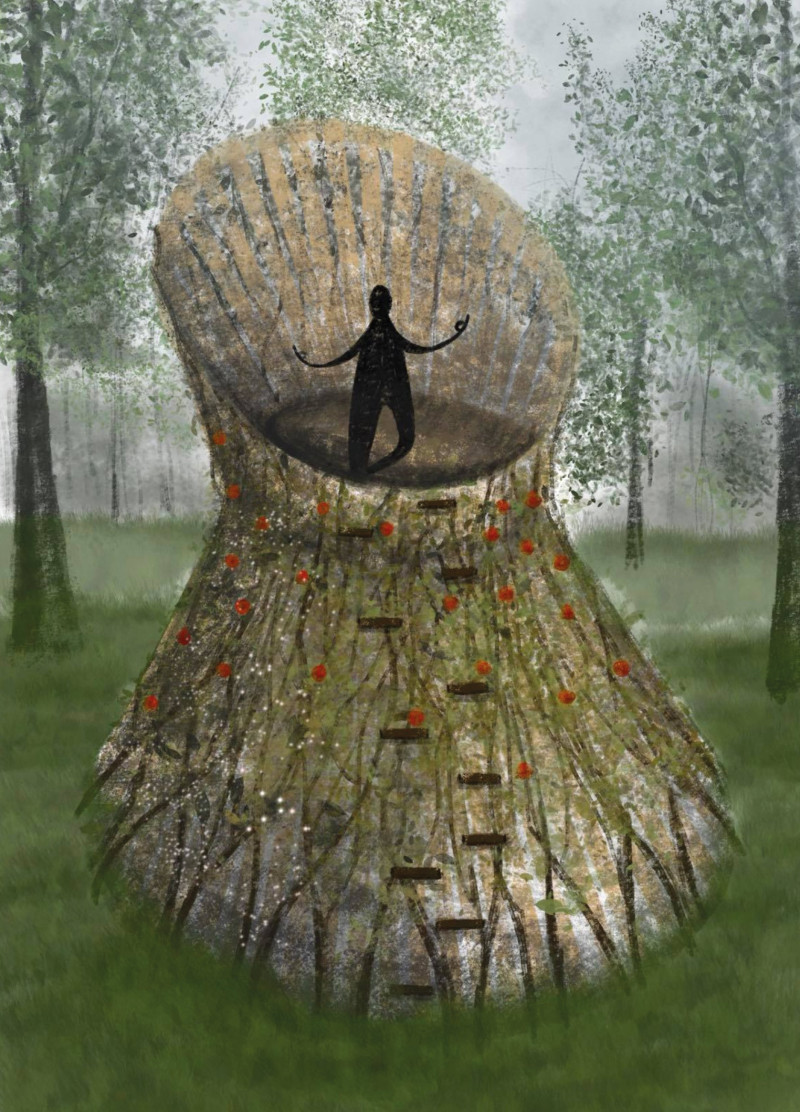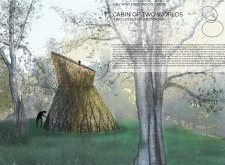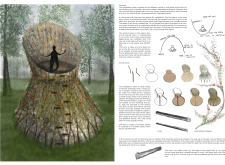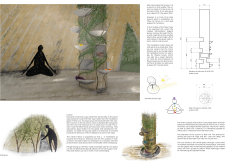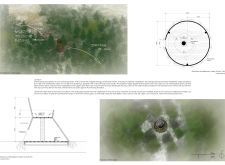5 key facts about this project
At its core, the Tiny Kiwi Meditation Cabin embodies the principles of simplicity and tranquility. Its primary function is to facilitate meditation practices, offering a space where users can engage in various types of meditation, whether alone or in groups. The design encourages a journey of self-exploration, emphasizing the importance of both internal and external experiences. The architectural layout features two distinct levels—each carefully crafted to represent different stages of meditation. The lower level is more intimate, allowing for group sessions in a cozy, protected environment that fosters community and shared experiences. In contrast, the upper level opens up to the vistas of the sky, creating a profound connection with nature and providing an invigorating space for advanced meditation practices.
The material selection for this architectural project is both intentional and reflective of its concept. The use of locally sourced wood, specifically *Metrosideros fulgens*, contributes to the cabin's structural integrity while ensuring compatibility with the natural environment. These sturdy logs serve not only as physical supports but also as a visual reminder of nature’s presence within the structure. Additionally, wooden planks used for flooring create a warm and inviting atmosphere that aligns with the cabin’s objective of promoting relaxation and contemplation. Metal and glass components are incorporated thoughtfully to enhance the aesthetic appeal while allowing natural light to penetrate the spaces. This integration of elements fosters a bright environment that changes dynamically throughout the day, depending on light conditions, further enhancing the meditative experience.
A key feature of the Tiny Kiwi Meditation Cabin is its unique architectural approach, characterized by its sculptural form that fluidly integrates with the landscape. The conical shape of the cabin not only contributes to its visual identity but also serves to guide users into a mindful transition as they move from the outside world into a space of peace. Entrances are designed to invoke a sense of reverence, preparing individuals mentally for their time spent meditating. Inside, the layout prioritizes spaciousness and openness, balancing communal and private areas to support various forms of meditation practice.
The carefully designed interior includes a central altar made from tree trunks, emphasizing the project’s connection to nature and its commitment to grounding the meditation experience. This altar serves multiple purposes, including the preparation of flower essences, which play a significant role in the meditative practices held within the cabin. Strategic placements of glass openings allow for an interplay of light and shadow, contributing to the overall ambiance and facilitating a deeper connection to the natural rhythms of the surroundings. These elements together create a sensory experience that encourages mindfulness and presence.
The Tiny Kiwi Meditation Cabin stands out for its ability to blend architectural principles with environmental consciousness, showcasing an awareness of native biodiversity through the use of local flora. With features such as lana vines integrated into the external facade, the project promotes ecological balance and reinforces the idea of a symbiotic relationship between the built environment and nature. This design approach not only respects the local ecosystem but enhances it, providing a habitat for various species while ensuring the structure remains an unobtrusive presence within the landscape.
This architectural project is a coherent statement about the importance of mindful living and the search for tranquility. It demonstrates a commitment to sustainable design and highlights the significance of creating spaces that foster introspection and serenity. Visitors and users of the Tiny Kiwi Meditation Cabin are invited to engage deeply with their surroundings and themselves, promoting a holistic approach to wellness and self-care.
For those interested in exploring the architectural plans, sections, and the overall design of this project in more detail, further insights are available, showcasing the thoughtful execution of architectural ideas that underscore the essence of this meditation cabin. Engaging with the intricate architectural elements and design philosophies will offer a deeper understanding of how this project contributes to the conversation surrounding mindfulness and connection with nature.


