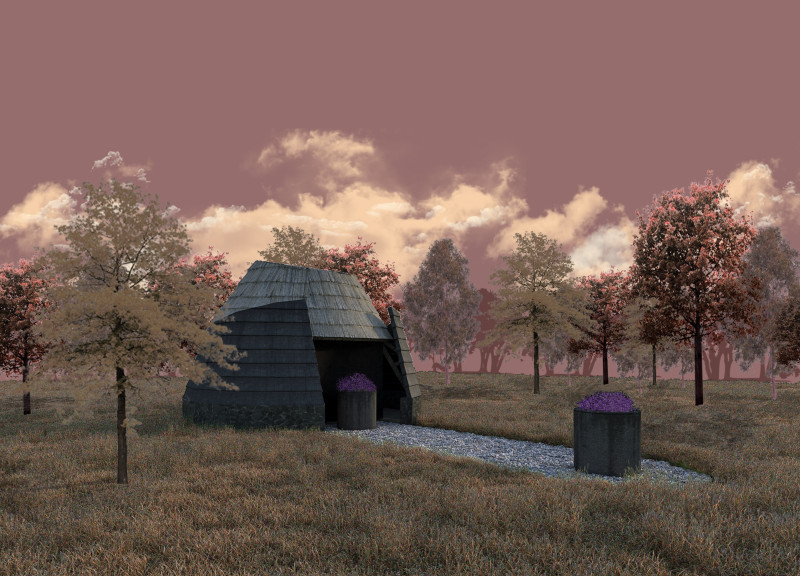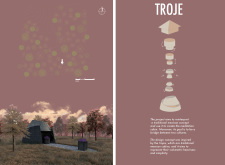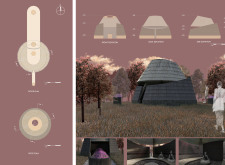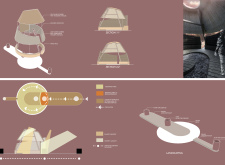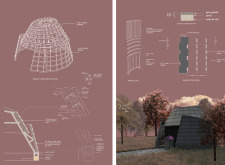5 key facts about this project
At its core, this project represents a harmonious blend of cultural heritage and contemporary design principles. The cabin's function goes beyond simple shelter; it aims to foster a meditative experience by promoting mindfulness in a calm and nurturing environment. This is accomplished through the cabin's careful placement within the landscape, allowing it to integrate naturally with the topography, while also considering seasonal changes that affect light and atmosphere.
The architectural design emphasizes a simplistic yet volumetric form, characterized by a conical roof reminiscent of traditional Mexican architecture. This roof culminates in a circular aperture that allows a soft wash of natural light to filter in, creating a dynamic ambiance within the cabin. The exterior of the cabin features layered wooden shingles, which provide both aesthetic appeal and practical weather resistance. Additionally, the stepped exterior walls help to enhance the visual depth and structural stability of the building.
Attention to landscaping around the cabin further underscores the project’s commitment to creating an inviting atmosphere. Gravel pathways and strategically placed flower pots guide visitors to the cabin entrance, offering a warm welcome that enhances the user experience. The interior layout fosters an open and flowing circulation, with a focus on creating a space that encourages connection to nature. This well-planned arrangement allows individuals to navigate the space naturally, contributing to the overall meditative ambiance.
Inside the cabin, the designated meditation area is centrally positioned, featuring smooth stone flooring that promotes a sense of grounding and calm. The walls and ceiling, finished with natural wood, contribute to a warm, inviting atmosphere that enhances the meditative experience. An altar is included within this space, reaffirming the purpose of the cabin and inviting the use of natural elements such as flowers or incense. This integration of sensory experiences underscores the importance of utilizing design elements that harmonize with the intended function of the space.
One of the unique design approaches employed in the Troje project is its commitment to preserving cultural significance while integrating modern architectural ideas. By referencing the traditional troje, the design maintains a connection to the past, allowing contemporary users to engage with a familiar yet refreshed architectural language. Moreover, the project's emphasis on eco-sensitivity is evident through its careful selection of materials and its responsive positioning within the landscape. This thoughtful integration ensures that the cabin not only respects its environmental context but also promotes sustainability.
The Troje meditation cabin stands as an example of architecture that respects traditional roots while embracing contemporary needs. Every element—from the layout and materials to the finishing details—has been meticulously designed to support its intended function. This project provides a valuable addition to the architectural dialogue surrounding meditative spaces and natural integration. Readers are encouraged to explore the comprehensive project presentation to gain further insights into the architectural plans, sections, designs, and the underlying ideas that shaped the development of this contemplative retreat.


