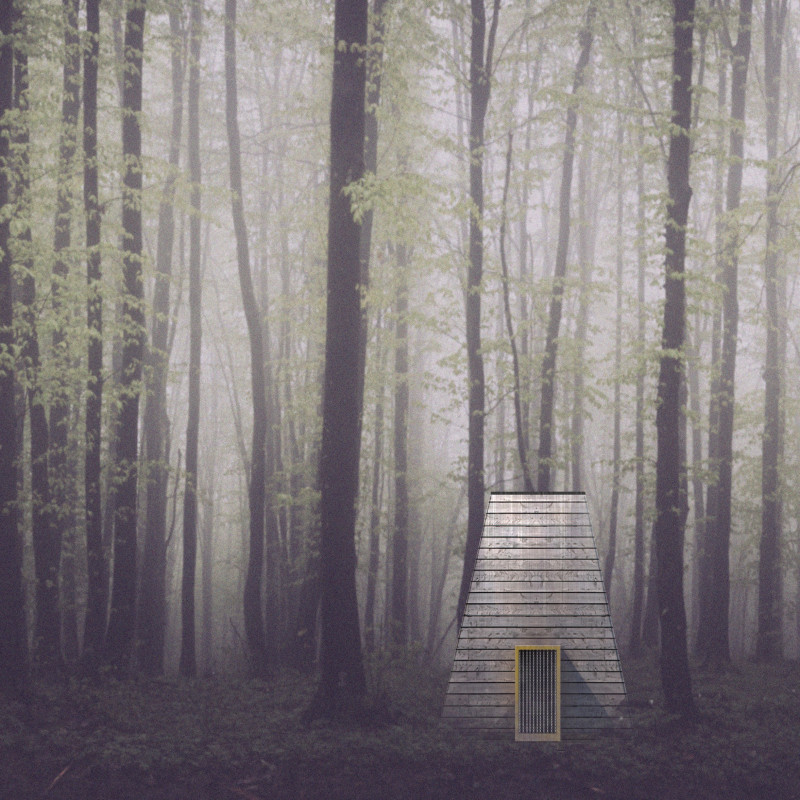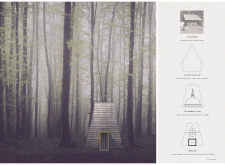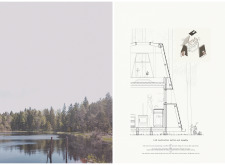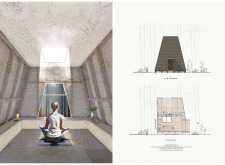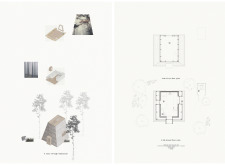5 key facts about this project
The project is characterized by a conical form with a steeply pitched roof, reminiscent of traditional wooden buildings found in Latvia. The use of vertical timber slats for cladding captures the organic nature of the forest while ensuring sustainability through locally sourced materials. Expansive glass panels are strategically placed to invite natural light into the interior, creating a seamless connection between indoor and outdoor spaces.
Unique design approaches distinguish this project from others in contemporary architecture. The structure incorporates symbolic elements associated with meditation practices, with five designated areas representing various states of enlightenment. This thoughtful layering of symbolism enhances the spiritual character of the building, inviting users to engage with each space purposefully.
In addition to its spiritual focus, the architectural design prioritizes energy efficiency. The orientation of the building and its high-performance materials facilitate natural ventilation and temperature regulation. The combination of plywood for interiors and timber for structural components minimizes the ecological footprint while providing a warm and welcoming atmosphere.
Exploring the architectural plans, sections, and design details offers a deeper understanding of how traditional influences are reinterpreted in a modern context. The project stands as a testament to the relevance of incorporating cultural identity into contemporary architecture, fostering a sense of place and belonging. Interested readers are encouraged to review the comprehensive presentation of the project to uncover further architectural ideas and design principles shaping this noteworthy work.


