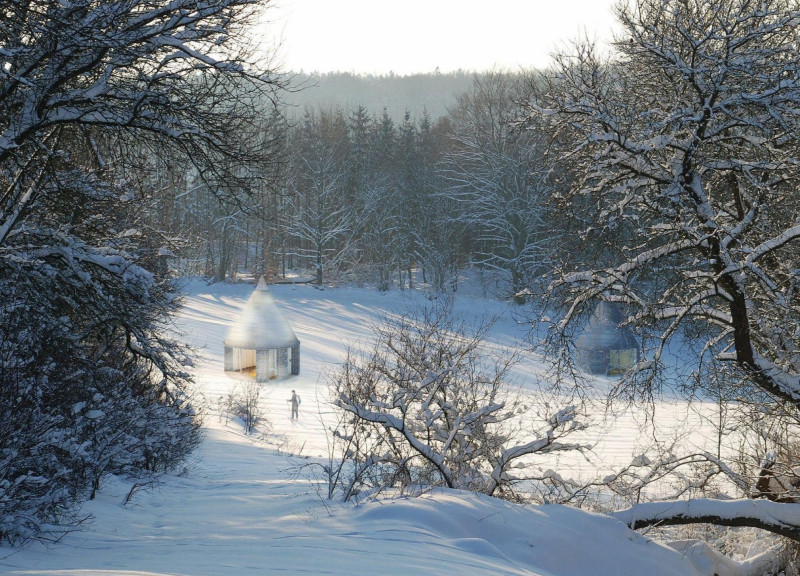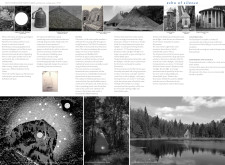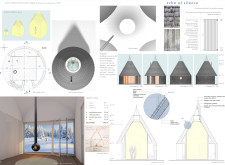5 key facts about this project
Functionally, the project caters to individuals seeking solitude and a connection to nature, offering a space conducive to meditation, reflection, and rejuvenation. Each cabin is carefully organized to maximize usability while maintaining a sense of openness and serenity. The overall layout strategically separates functional spaces, including dedicated areas for sleeping, cooking, and meditation, creating an environment that nurtures both functionality and peace.
The design of the cabins incorporates significant attention to detail, starting with their geometric configuration. The tapering roofs, reminiscent of traditional wooden structures, create a sense of verticality while also allowing for efficient snow management during winter months. This form enhances not only the visual appeal of the cabins but also their structural resilience, responding effectively to local climatic conditions.
The integration of natural materials is a hallmark of this project. Larch shingles, prominent in the roofing, offer durability and contribute to a cohesive aesthetic that complements the environment. Interior elements are finished with warm wood paneling, creating inviting spaces that encourage relaxation. Large windows are thoughtfully placed to invite natural light and provide expansive views of the surrounding forest, reinforcing the connection between interior spaces and the natural world. This facilitates an immersive experience, allowing occupants to feel a part of the ecosystem around them while enjoying a sense of privacy and solitude. The incorporation of skylights not only enhances illumination but also creates a dynamic interplay of light and shadow, enriching the meditative ambiance within the cabins.
Sustainability is another critical aspect of this architectural endeavor. The design employs efficient water collection systems for rainwater management and integrates solar panels, demonstrating a commitment to eco-friendly practices. This consideration extends to the careful selection of locally sourced materials, which minimizes the environmental footprint and supports the local economy.
Unique design approaches are evident throughout the Silent Meditation Forest Cabins project. The thoughtful interplay of geometric forms, combined with a focus on acoustic and visual privacy, produces an environment conducive to deep thought and reflection. The circular and square shapes found in architectural elements symbolize the relationship between earth and sky, subtly inviting occupants to transcend their immediate surroundings and engage in a broader spiritual journey.
In summary, the Silent Meditation Forest Cabins project serves as a noteworthy exploration of architectural design that fosters tranquility and connection with nature. The minimalist forms and careful material choices reflect a deep respect for the environment while addressing the needs of individuals seeking retreat and contemplation. To delve deeper into the nuances of this project, including architectural plans, architectural sections, architectural designs, and architectural ideas, readers are encouraged to explore the project presentation for a more comprehensive understanding of the architecture and its inspirations.


























