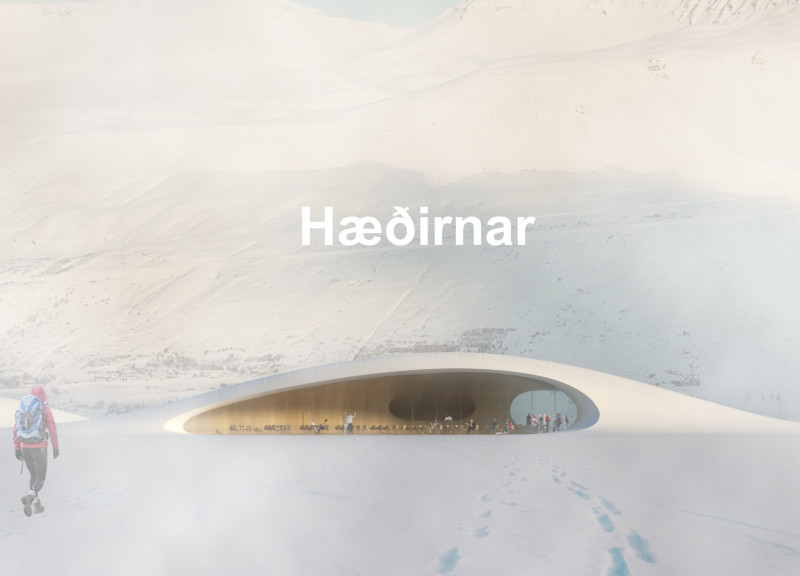5 key facts about this project
At its core, the project aims to welcome visitors to the captivating surroundings of Hverfjall volcano. The center features a dual structure: a prominent visitor space combined with a café and a smaller administrative portion. This configuration not only defines the spaces within but also establishes a clear relationship to the natural topography. The overall design promotes accessibility and movement, guiding guests from the arrival area through thoughtfully designed pathways that lead to both the main entrances and various outdoor terraces.
Functionally, the visitor center serves as a hub for information and amenities, introducing visitors to the geological and ecological significance of Mývatn. The café further enhances the experience by providing a space for relaxation and social interaction, allowing patrons to engage with their stunning surroundings while enjoying refreshments. The unique positioning of the buildings ensures that key views of the Hverfjall volcano are seamlessly incorporated, reinforcing the connection between the architecture and the landscape.
One notable approach employed in the design is the use of a gentle, flowing form that resonates with the nearby hills. The architecture does not impose itself but rather complements the natural contours of the land. This soft design aesthetic is further supported by a carefully curated material palette including concrete shells, which provide both strength and insulation, while wooden interiors facilitate warmth and comfort. Large glass panels not only invite natural light into the interiors but also create a visual continuum between the inside and outside, allowing for unobstructed views of the landscape.
Particular attention is paid to seasonal weather variations, with cantilevered roofs designed to offer protection from elements while providing shade in summer months. The inclusion of outdoor gathering spaces encourages informal interactions and draws visitors outside to experience the serenity of the surroundings. The pathways mimic natural trails, further establishing a sense of belonging to the landscape.
The Hæðirnar project embodies a commitment to sustainability, utilizing eco-friendly materials and adhering to construction methods that aim to reduce environmental impact. This thoughtful approach not only enhances the overall aesthetic but also aligns with the growing emphasis on responsible architecture in ecologically sensitive locations.
Each detail of the project—from the layout to the selection of materials—reflects a deep understanding of both the landscape and the user experience. As a result, Hæðirnar not only serves its practical functions but also enriches its visitors' engagement with the natural environment. For those interested in delving deeper into the architectural plans, sections, and design ideas of Hæðirnar, exploring the project presentation will offer valuable insights into this carefully crafted architectural endeavor.


























