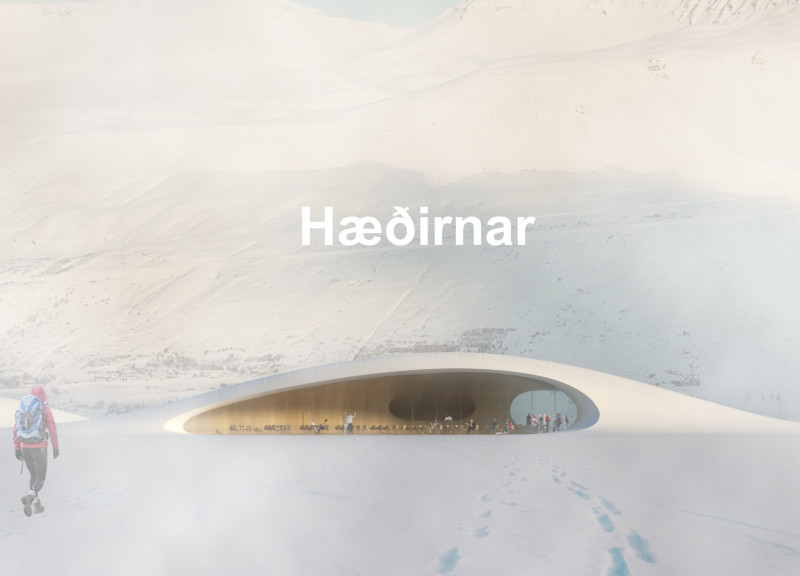5 key facts about this project
The building’s form echoes the surrounding topography, utilizing an elongated, gently sloping roof to mimic the contours of the land. This design approach is fundamental, as it allows the structure to blend seamlessly with the landscape rather than impose upon it. The main materials employed include concrete shells for the structural exterior, covered with insulation to provide appropriate thermal performance, and warm wood surfaces within to create a welcoming interior atmosphere.
Unique Architectural Integration
Hæðirnar stands out for its commitment to harmony between architecture and nature. The design reflects a profound understanding of the site’s climatic challenges, utilizing natural light and localized materials to reduce energy consumption. The visitor center features expansive windows to provide panoramic views of the surrounding landscape while maintaining energy efficiency through well-considered orientation. Further, the gravel roofing extends into the surrounding landscape, creating a smooth transition that maintains ecological integrity.
The dual functionality of the project enhances visitor experience while facilitating local operations. The coffee shop, positioned under a cantilevered roof for weather protection, aims to be a social space that fosters interaction among visitors. The administrative area is positioned logically for operational efficiency, ensuring the facility meets both tourist and staff needs effectively. This arrangement emphasizes the project's versatility and practicality.
Architectural Execution and Sustainability
Attention to detail is evident throughout the design, from the careful selection of materials to the structural elements that prioritize durability and sustainability. The concrete shells provide resilience against the local climate, while the wood interior balances functionality with aesthetic appeal. The architectural design also includes practical drainage solutions facilitated by the surrounding gravel, contributing to a low-maintenance environment.
The project captures the essence of the Mývatn region while serving specific community and visitor needs. This emphasis on context-based design and sustainability distinguishes Hæðirnar from typical architectural projects.
For a comprehensive understanding of the architectural designs and key details, readers are encouraged to explore the associated architectural plans and sections. These resources provide deeper insights into the design process and the unique ideas that shape this project.


























