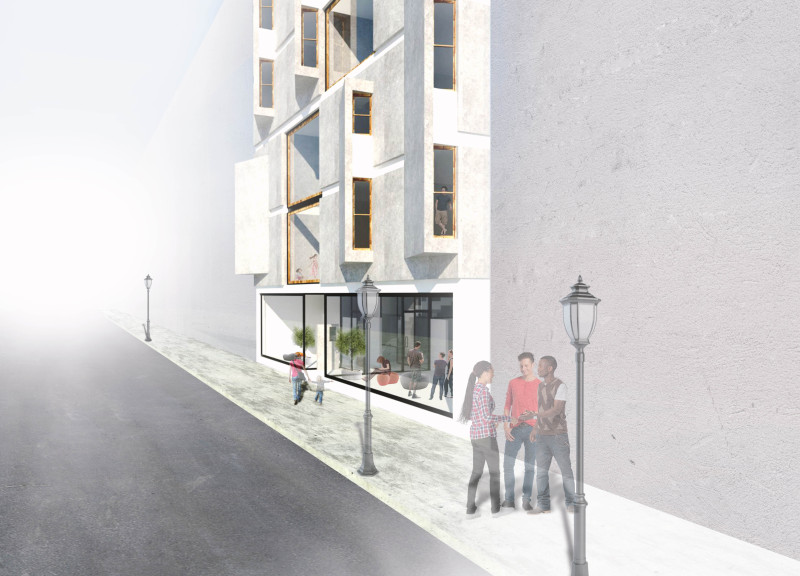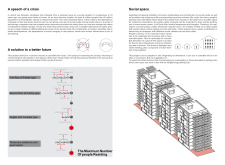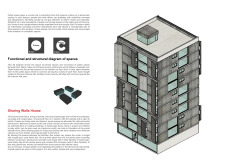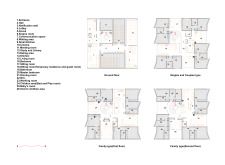5 key facts about this project
At its core, the project represents a progressive approach to residential architecture. It addresses the challenges faced by contemporary inhabitants who increasingly feel disconnected despite living in proximity to one another. The architecture serves a dual purpose by creating both private living quarters and communal spaces that encourage socialization. This duality is essential in cultivating a sense of belonging among residents in an environment that promotes engagement and interaction.
The layout of "Sharing Walls House" is characterized by its modular design. Each floor includes a central public area that acts as a hub for social activities, surrounded by private living units. This design choice permits easy access to communal spaces while providing personal retreats for residents. The thoughtful spatial organization fosters a sense of security and community, reinforcing the idea that social interactions can thrive alongside individual privacy.
In detail, the ground floor functions as a significant shared entry point, featuring communal facilities that include kitchens, lounges, and activity areas. These spaces are designed to encourage spontaneous interactions among residents, making daily living a shared experience rather than an isolated one. Notably, the ground floor is equipped with flexible spaces that can accommodate various gatherings, whether casual get-togethers or organized community events.
As one moves up through the levels of "Sharing Walls House," the distinct living units reveal thoughtful considerations in their design. Family-oriented units are characterized by larger dimensions and adaptable spaces that can evolve to meet the changing needs of families over time. Meanwhile, the units designed for singles and couples are efficiently specified, maximizing the use of space without compromising comfort. Both types of units benefit from thoughtful arrangements that prioritize natural light and ventilation, promoting a healthy living environment.
Another distinguishing element of this architectural design is the responsible selection of materials. The project extensively employs concrete prefabricated panels for structural integrity while also ensuring cost-effectiveness. This material choice is significant, as it enhances the overall durability of the building. Complementing the concrete framework, glass windows are utilized to facilitate an abundance of natural light, allowing visual connections to the outside landscape. Additionally, the inclusion of wood elements in specific areas, such as window frames, adds warmth and a tactile quality that contrasts nicely with the more industrial concrete surfaces.
The project also integrates sustainable design principles, utilizing resources that are both environmentally responsible and architecturally sound. The architectural ideas presented in "Sharing Walls House" reflect a conscientious effort to create spaces that cater to the needs of today’s urban dwellers while respecting ecological impacts.
Unique design approaches such as the central public zone, flexible space allocations, and attention to materiality position "Sharing Walls House" as not only a structure for living but a framework for community living. It aims to create an equitable balance between personal space and social interaction, advocating for a more interconnected lifestyle.
Readers are encouraged to explore the project presentation further to gain deeper insights into its architectural plans, architectural sections, and overall architectural designs. The intricate details of this project illustrate the potential for architecture to enhance community living and foster meaningful relationships in urban environments.


























