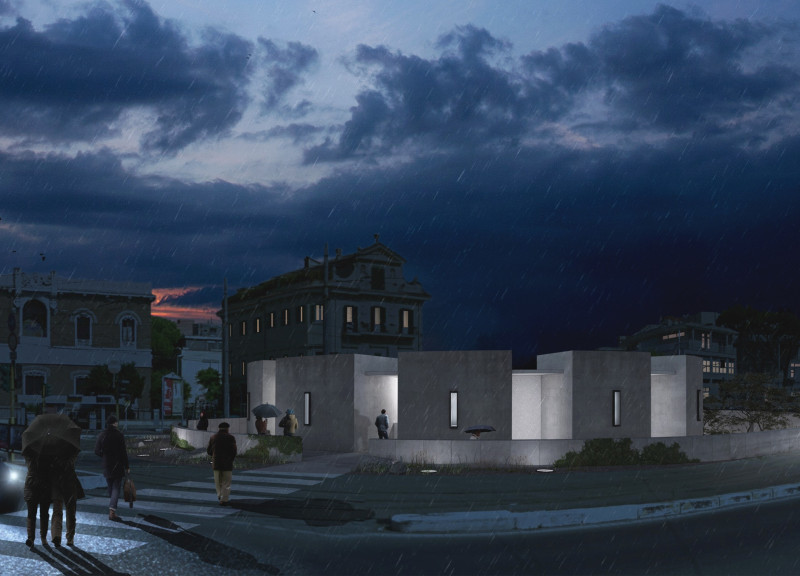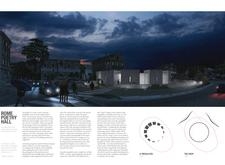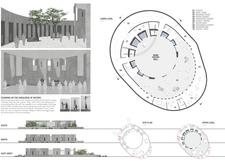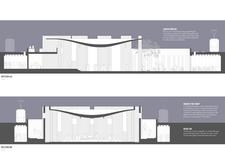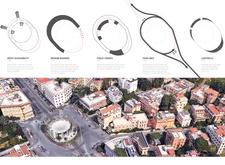5 key facts about this project
At the heart of the project lies a concept that draws inspiration from the historical significance of Rome while embracing modern architectural advances. The design features a series of twelve concrete megaliths arranged in a circular formation, which serve as both structural elements and symbolic guardians of the hall. This layout is intended to evoke a sense of gravitation towards a central focal point known as "the drop," where activities converge and the essence of the hall becomes most palpable. This arrangement not only reflects the historical richness of Roman architecture but also invites individuals to explore varied perspectives within a unified space.
Materiality plays a vital role in the architectural expression of the Poetry Hall. The primary material employed is Ultra High-Performance Concrete (UHPC), known for its capabilities in achieving structural integrity with a refined finish. This choice of material not only enhances the aesthetic appeal but also speaks to the durability and sustainability core to modern architectural practices. In addition to UHPC, elements such as glass and stone are integrated into the design, allowing for a light-filled interior that connects seamlessly with the outdoor environment. The use of metal components throughout the structure further offers contrast in texture, underscoring the thoughtful juxtaposition between natural and artificial materials.
The spatial organization of the Rome Poetry Hall is carefully considered, with a lower level dedicated to exhibition spaces and communal areas. Visitors are encouraged to engage with the exhibits and with one another, thanks to the semi-enclosed plazas created by the megaliths. This design approach fosters interaction and dialogue, aligning with the hall's purpose as a center for cultural exchange. Meanwhile, the upper level is designed for more intimate gatherings and activities, promoting quiet reflection and deeper engagement with the arts.
Unique aspects of the design include the inclusion of lightwells, strategically placed to optimize natural luminosity within the hall. The dynamic play of light throughout the day enhances the atmosphere, creating inviting spaces that adapt to various activities, enhancing the overall visitor experience. Additionally, a reflecting pond integrated into the landscape adds a serene element, inviting contemplation and creating a tranquil contrast to the surrounding urban environment.
Accessibility is another key consideration in the architectural design of the Poetry Hall. Multiple entry points ensure seamless integration with existing pathways, enhancing connectivity within the urban fabric of Rome. The project aims to be more than just an architectural landmark; it aspires to be an accessible cultural venue that encourages public participation and engagement with the arts.
The Rome Poetry Hall exemplifies how architecture can resonate with cultural themes while fostering community interaction and appreciation for the arts. Its innovative approach to design, strategic use of materials, and thoughtful spatial organization make it a significant addition to the contemporary architectural landscape. For those interested in gaining a deeper understanding of this project, exploring the architectural plans, sections, and innovative ideas will provide valuable insights into the creative processes that have shaped this unique architectural endeavor. This engagement will offer a more comprehensive perspective on how the Rome Poetry Hall plays a vital role in celebrating the cultural narrative and artistic expression within the heart of one of the world's most historically significant cities.


