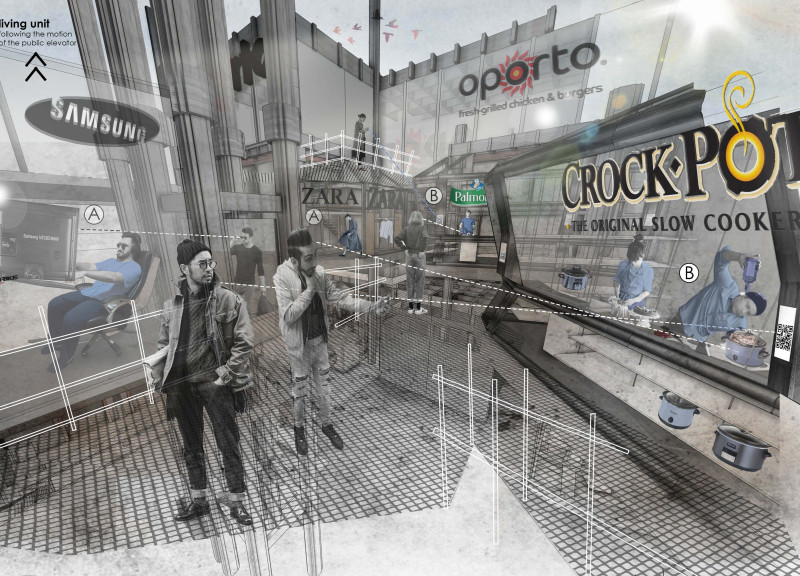5 key facts about this project
The Insta-Advertising Housing project is positioned in an urban environment where the impact of social media is increasingly relevant to daily living. The aim is to create affordable housing that also acts as a platform for advertisements, blending residential life with commercial opportunities. Each unit not only serves as a home but also promotes various products, reflecting the needs and activities of modern city inhabitants.
Spatial Arrangement and Accessibility
The design prioritizes accessibility, placing housing units on the ground floor for direct entry from the street. This setup encourages residents and visitors to interact with both living and commercial areas. Movement within the space is facilitated by staircases and elevators that connect the ground floor to shops and markets above, ensuring a convenient flow throughout the building.
Design Organization
The organization of the space is clear and practical. Different areas are designated for specific purposes. Advertisement spaces are strategically located to attract attention and engage residents, making them part of the promotional activity. A logistics center is included to manage the advertising operations effectively, featuring spaces for preparation and storage. Serving areas, such as markets and restaurants, enhance the everyday experience, allowing residents to access essential services close to home.
Diverse Advertisement Strategies
Advertising methods within these residential units are varied and cater to different levels of resident involvement. Type A advertisements involve low effort, featuring items like movies and clothing. Type B requires more engagement, showcasing cooking tools and recipes. Type C connects with residents on a personal level, highlighting items related to intimate moments, which blends personal life with the commercial aspect of the design.
Material Considerations
Materials used in this project include wood and concrete. These choices focus on durability and practicality, ensuring that the housing units can adapt to various needs over time. The selected materials aim to support structural strength while providing an appealing aesthetic. The design balances function with beauty, highlighting the importance of both qualities in creating living spaces.
The design results in an environment where each housing unit interacts with the urban landscape. Residents engage with both their living space and the commercial elements surrounding them. This approach encourages community interaction and reflects current trends in urban living and commerce. The integration of residential and advertising spaces illustrates a practical response to modern urban challenges, reshaping what it means to live in a city.


























