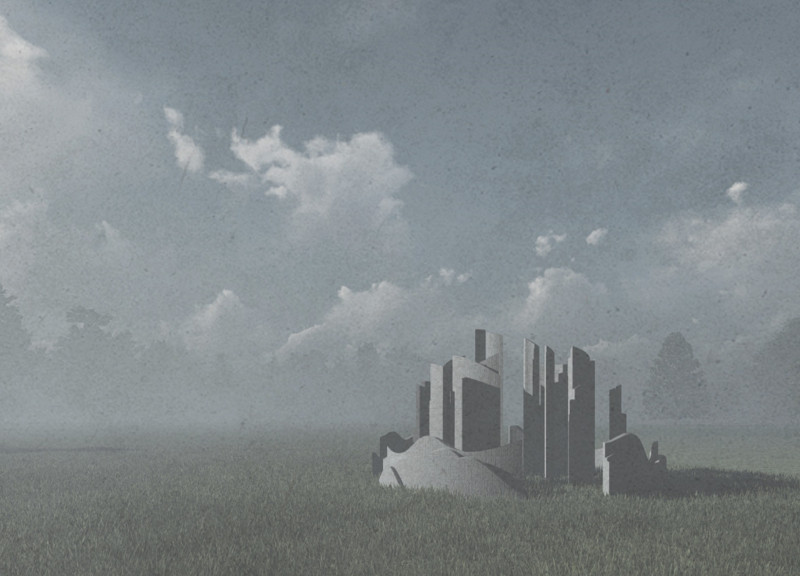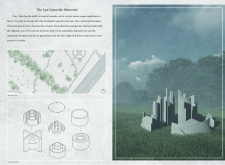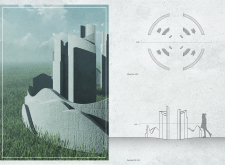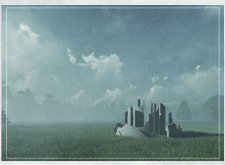5 key facts about this project
At its core, the design of the memorial reflects a deep understanding of the emotional landscapes shaped by such profound histories. The architecture utilizes concrete as the primary material, a choice that underscores the heaviness and seriousness of the themes being addressed. The solid and monumental quality of concrete evokes a sense of permanence, anchoring the memorial deeply in the ground while resonating with the enduring impact of collective trauma.
The memorial's layout includes a series of varied concrete forms that rise and fall irregularly, creating a dynamic spatial experience. This configuration not only engages visitors physically as they navigate the site but also symbolizes the emotional peaks and troughs associated with the deeply painful topics of genocide and loss. The interplay of these forms is complemented by thoughtfully designed pathways that encourage a reflective approach to movement through the space. Visitors are invited to walk between these forms, experiencing different perspectives and emotional responses at each turn, thereby engaging them in a personal journey of remembrance.
Incorporating elements of the natural landscape, the memorial is enveloped by lush grassy fields, creating a juxtaposition between the hard, unforgiving concrete and the softness of the environment. This deliberate choice highlights the notion of life and healing amidst the somber realities represented by the memorial. The surrounding grass not only enhances the visual appeal but also promotes a sense of tranquility, encouraging visitors to slow down and reflect on their experiences while in the memorial's space.
The design of the Last Genocide Memorial emphasizes community engagement, functioning as a place for gatherings, educational programming, and discussions surrounding the themes of genocide and reconciliation. It is more than just a physical structure; it embodies a collective memory and conversation around the importance of acknowledging past atrocities in order to foster a culture of understanding and prevention.
In essence, the Last Genocide Memorial stands out for its unique design approach that combines architecture, landscape, and emotional experience. The thoughtful interplay of materials and forms encapsulates the complexities of memory and healing, creating an environment that encourages dialogue and reflection. Those interested in exploring the architectural plans, sections, and detailed designs of this project will find a wealth of insights into its conceptual foundations and the unique ideas behind its execution. I invite readers to delve deeper into the project's presentation, where additional details and architectural nuances await discovery.

























