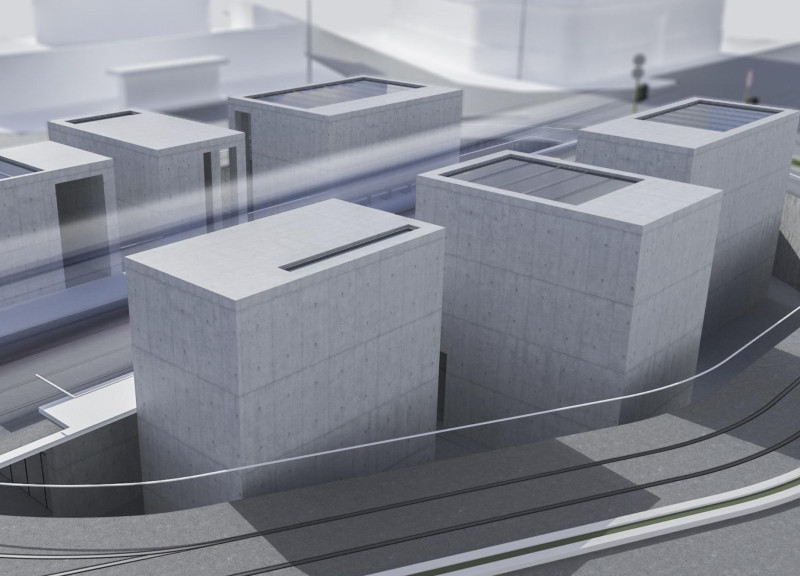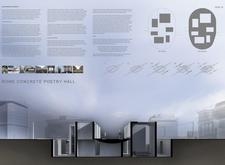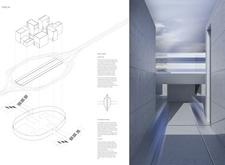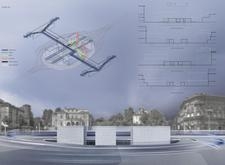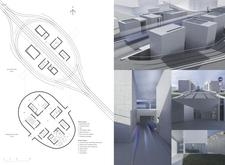5 key facts about this project
This project represents a thoughtful exploration of how architecture can facilitate community interactions and inspire dialogue among individuals. By focusing on the core elements of poetry and artistic endeavor, the hall not only aims to be a functional space for events but also seeks to create an environment that nurtures creativity and connection. The design emphasizes openness and accessibility, ensuring that it is a welcoming space for everyone, regardless of background or familiarity with the arts.
The architectural design incorporates a range of multifunctional spaces that cater to diverse activities, including readings, performances, workshops, and exhibitions. A prominent feature of the project is its large, versatile hall, which is designed to adapt to various event formats. This flexibility is essential in fostering a vibrant cultural scene, accommodating an array of artistic expressions under one roof. Complementing the main hall are several intimate conference rooms, intended for smaller gatherings and discussions, facilitating deeper engagement with the material presented.
An innovative aspect of the Rome Concrete Poetry Hall is its unique underground courtyard. This area serves as a peaceful retreat, offering respite from the bustling environment above. It encourages contemplation and relaxation, mirroring the reflective qualities often found in poetry. Meanwhile, an open courtyard integrates the Poetry Hall with Galeno Square, enhancing the connection between the building and the surrounding urban context. This outdoor space promotes public interaction, enabling spontaneous gatherings and a sense of community.
In terms of materiality, the project predominantly utilizes reinforced concrete, a choice that reinforces themes of durability and versatility. This material not only provides structural strength but also conveys an aesthetic language that resonates with the surrounding environment. The integration of glass elements allows natural light to flood the interior, creating a warm and inviting atmosphere while maintaining visual connections with the exterior landscape. Steel is utilized structurally, further supporting the modern industrial feel of the design. Additionally, natural stone is employed thoughtfully in the landscaping, blending the built structure with its immediate setting.
The architectural approach taken in the Poetry Hall focuses on a nuanced relationship between open and enclosed spaces. The interplay of light and shadow enhances the overall experience, inviting visitors to engage with the architecture in a dynamic manner. Elevated pathways have been strategically placed to create new vantage points, encouraging exploration of the building’s design while reinforcing a sense of unity with the urban grid. Unique to this project is the way it harmonizes with existing transit systems, facilitating easy accessibility for all users.
Overall, the Rome Concrete Poetry Hall is a thoughtfully constructed project that prioritizes community, creativity, and accessibility. Its innovative design and materiality present a modern interpretation of cultural spaces as places that inspire dialogue and artistic exploration. To gain further insights into this intriguing project, including architectural plans, sections, and designs, the reader is encouraged to explore the project presentation for a closer look at the architectural ideas that underpin this significant contribution to Rome's cultural fabric.


