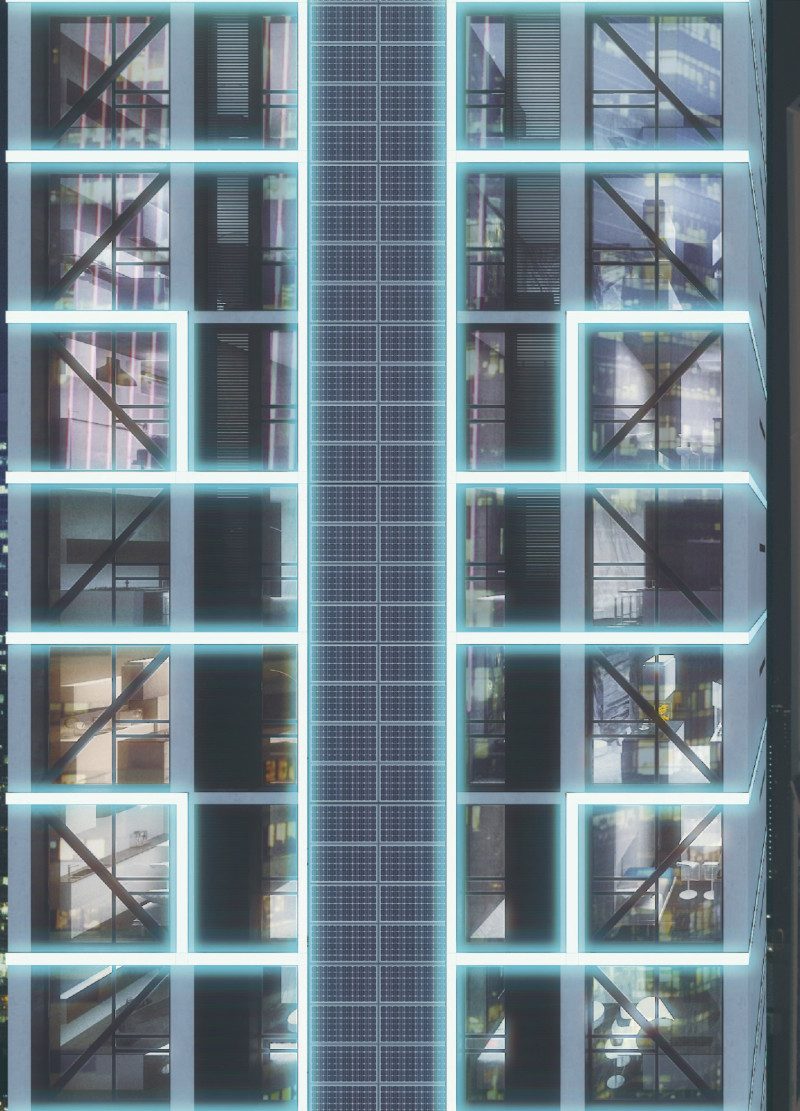5 key facts about this project
The architectural design presents a vertical living solution tailored to the evolving demands of urban life. Located on Lung Wo Road in Central, Hong Kong, the structure reaches a height of 170 meters and has a footprint of 97.5 square meters. The objective is to create living spaces that cater to different lifestyles, featuring 90 residential units designed for singles, couples, and families. This approach reflects a shift towards a shared economy, moving away from the traditional concept of ownership, and focusing instead on compact and functional living environments.
Structural Framework
The building is supported by a solid structural system made up of six concrete columns and three load-bearing walls. The use of reinforced concrete and steel reinforces the stability and safety of the entire structure. This framework is vital for balancing the weight of the building while allowing for versatile layouts in the residential units above. The careful arrangement of these structural elements also provides opportunities for flexibility in the design.
Residential Layouts
Three distinct types of apartments are included in the design to accommodate various living requirements. Type 01 includes 37.7 square meters of space and features a kitchen, bathroom, bedroom, studio, and living area. Type 02 is smaller, at 20.8 square meters, but still offers essential functionalities for everyday living. The Type 03 apartment provides 54.6 square meters, making it suitable for families while adhering to the constraints and considerations of vertical living.
Circulation and Services
Vertical circulation is an important part of the design, with several elevators facilitating movement throughout the building. One of these elevators is a dedicated loading elevator that can carry up to 2500 kilograms. This ensures that both residents and goods can be transported efficiently and safely. Additionally, the building incorporates essential vertical services, such as gas, electricity, and plumbing systems, which are integrated into the architectural design to support the daily needs of the occupants.
Amenity Spaces
The design includes communal amenities that encourage interaction among residents. A rooftop terrace features a swimming pool, conference room, gym, and lounge area. These spaces provide opportunities for recreation and socializing, helping to create a sense of community in what is often a high-density living environment. The arrangement of these communal areas is carefully planned to balance the need for privacy in individual apartments with the benefits of social engagement.
The design effectively combines various elements of modern urban living, focusing on compact housing while also highlighting the importance of shared spaces.


























