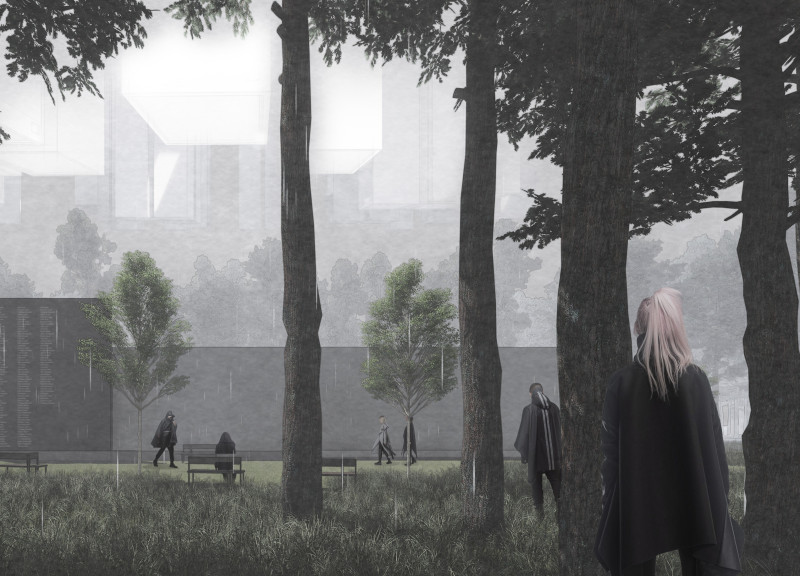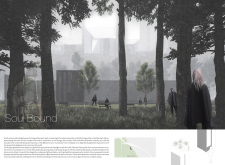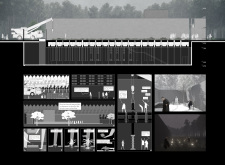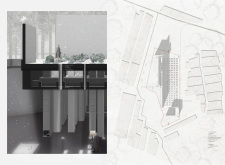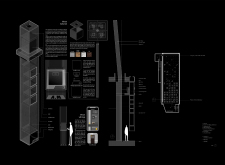5 key facts about this project
The essence of the project lies in its ability to create a physical and metaphorical bridge between the earthly realm and the intangible world of memory and the afterlife. The architectural language employs an underground concrete column that serves as a central spine for the design, symbolizing a transition from a space of life into a solemn area of remembrance. This column emphasizes the journey one undertakes in recognizing loss and the delicate balance between existence and absence.
Functionally, Soul Bound features various spaces intended for different forms of engagement. These spaces include areas for communal gatherings, private reflection, and mourning, fostering a versatile environment that can accommodate individual needs as well as collective emotions. Seating elements are strategically placed to provide comfort and contemplation points amid the landscape, encouraging visitors to pause and reflect.
A distinctive aspect of the design is its thoughtful integration of materials, particularly concrete, which provides a grounded and enduring aesthetic. The choice of reinforced concrete is not merely for structural integrity but also serves to evoke a raw and honest response to the themes of mortality. Glass is another significant material within the project, allowing natural light to filter through and creating a dialogue between the indoors and the environment outside. This transparency serves to illuminate the interior spaces while also establishing a connection to the surrounding greenery, enhancing the overall experience.
Natural elements play an integral role in the project's fabric, suggesting a harmonious coexistence with nature. Trees and other vegetation encircle the structure, creating not only visual beauty but also an atmospheric quality that invites biodiversity and a sense of peace. This interplay of architecture and nature seeks to reinforce the concept of memory as a living entity, perpetually woven into the landscape.
Unique design approaches evident in Soul Bound include the incorporation of digital elements through an accompanying app. This application facilitates an interactive experience for users, merging the physical memorial with a virtual component that enhances the visitor’s engagement with the space. The project also emphasizes the importance of heritage and communal ties, particularly for the local Latvian population, fostering a sense of belonging and shared memory.
The architectural form transitions thoughtfully from the brightness of the outdoor world into the more subdued interior spaces, guiding visitors through a sensory journey that reflects their emotional states. This design carefully considers not only the structural components but also how visitors will move through and interact with the space, enriching their experience and inviting deeper reflections.
Overall, the Soul Bound project stands out due to its clear architectural intentions and its capacity to create meaningful dialogue between space, memory, and nature. The integration of innovative technologies, natural landscaping, and a profound understanding of cultural significance highlights its role as a contemporary memorial space. Those interested in exploring the intricacies of this design are encouraged to delve deeper into the architectural plans, sections, and designs available for a more comprehensive understanding of the project and its conceptual underpinnings.


