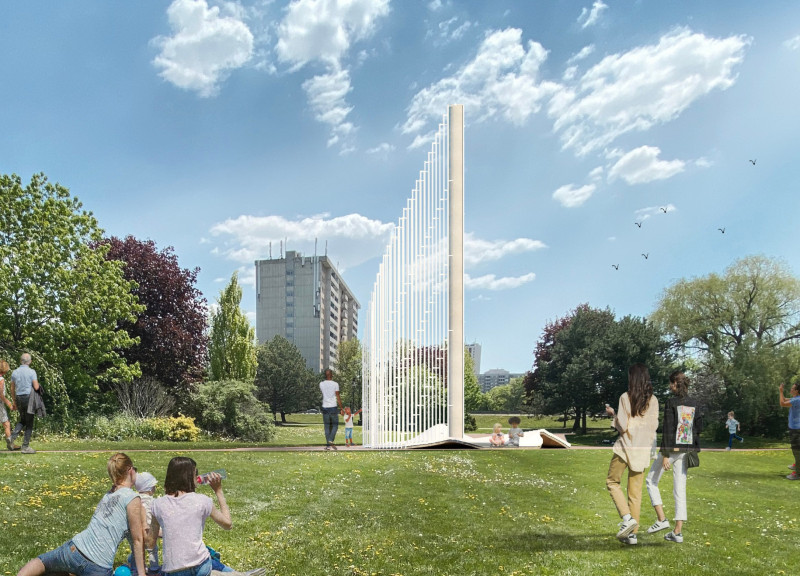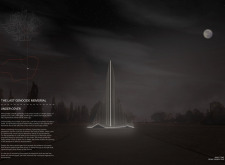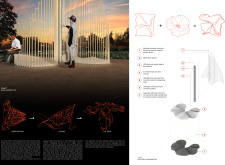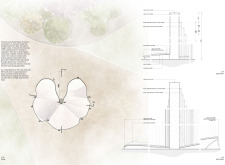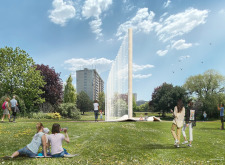5 key facts about this project
Central to the design is a towering concrete column that reaches 5.5 meters into the sky. This monumental feature serves as a focal point, symbolizing strength and resilience amid the shadows of history. It is accompanied by a delicately integrated lighting strategy that employs LED light strips, enhancing the experience of the memorial at night. This illumination not only highlights the structural contours but also evokes a sense of awakening and introspection, allowing visitors to engage with the space on multiple levels.
The choice of materials plays an essential role in achieving the memorial's intended effect. White brick pavers form the primary pathway, inviting visitors to walk through and interact with the memorial. The brightness of the materials contrasts with the serious themes of the project, creating a balance that allows for reflection without overwhelming the senses. Each step taken on these pavers signifies a journey through remembrance, reinforcing the significance of the memorial as a place for personal and communal engagement.
The design incorporates a cage-like steel structure that envelops parts of the memorial, serving as a metaphor for confinement and the struggles endured by victims of genocide. This structural element, supported by steel bracing, conveys unity and strength, implying that while the past has left its mark, there is a collective resolve to remember and move forward. The asymmetrical form of the memorial is reminiscent of a poppy flower, symbolizing fragility and the transient nature of life, further deepening the connection between nature, memory, and healing.
The spatial dynamics of the memorial encourage a non-linear flow, reflecting the chaotic nature of memory and the multifaceted experience of trauma. Visitors move through various spaces that unfold in unexpected ways, engaging them in a manner that mirrors the unpredictable journey of recollection. This thoughtful arrangement fosters immersion, allowing visitors to not only observe but also participate in the collective narrative of loss and remembrance.
What sets this project apart is its ability to encourage community interaction and engagement. The open layout facilitates gatherings, educational events, and remembrance ceremonies, positioning the memorial as a living tribute that actively promotes dialogue and education around the themes of genocide and healing. This emphasis on community connection underscores the project’s relevance, allowing it to serve as an important touchstone for reflection and discussion among diverse audiences.
The Last Genocide Memorial exemplifies the power of architecture to convey complex narratives while facilitating personal and collective engagement. It thoughtfully addresses the challenge of creating a space that honors memory while fostering a hopeful vision for the future. To explore the architectural plans, sections, designs, and ideas that underpin this project further, readers are encouraged to delve into the full project presentation for a comprehensive understanding of its significance and impact.


