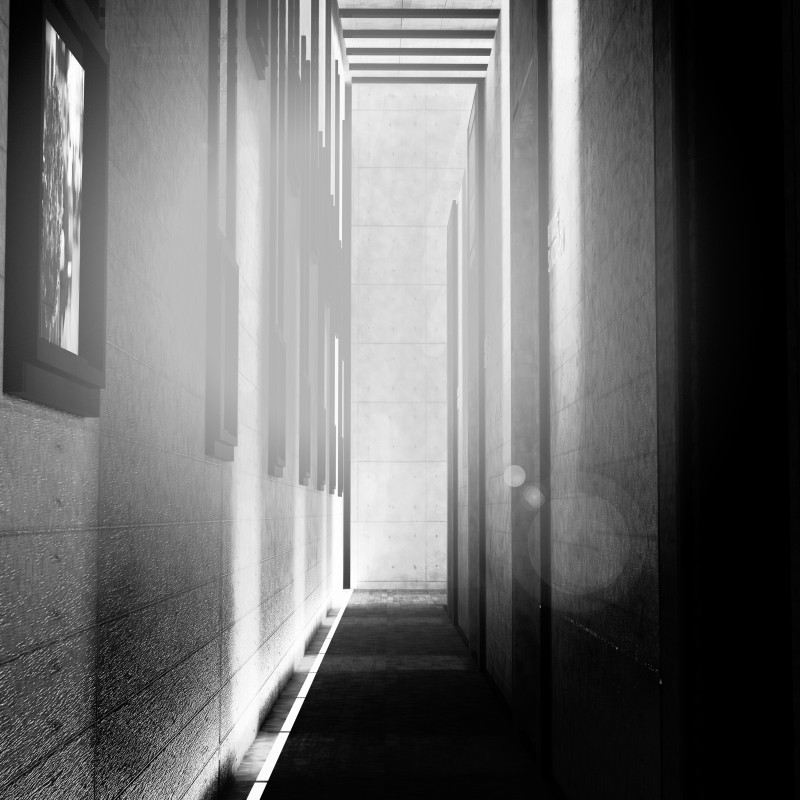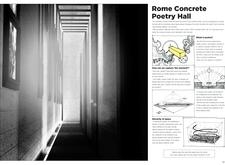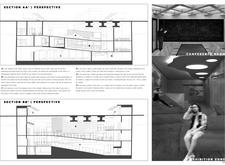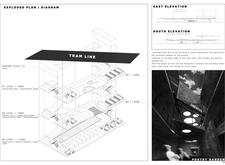5 key facts about this project
The project approaches architecture as a medium to enhance human experience, emphasizing the importance of interaction with space. The design resonates with the city's rich literary heritage, making the hall not just a venue but an integral part of Rome’s cultural fabric. It serves as a gathering point for poets, artists, and citizens, inviting them to share their voices and engage with the arts in an immersive environment.
The layout of the Concrete Poetry Hall is organized into distinct functional areas. The exhibition zone, which occupies the lower levels, is designed to showcase various forms of artistic expression. This space encourages creativity and invites a diverse audience to engage with the displayed art, thereby fostering a dynamic cultural exchange. Adjacent to it is the presentation zone, where artists can hold lectures and discussions, providing a platform for knowledge sharing and collaboration.
A unique feature of this project is the "Agony Zone," designed specifically for visitors to express their innermost thoughts. This area encourages vulnerability and connection among individuals, emphasizing the hall’s role in community building. The central Poetry Hall is a focal point of the design, tailored to create a serene and contemplative atmosphere for enjoying poetry and performances. Here, the incorporation of natural light plays a crucial role, with strategically placed openings that allow sunlight to mix with the interior, enriching the overall experience.
A noteworthy component is the sanctuary and poetry garden integrated into the design. This space connects visitors to nature, providing a tranquil retreat away from the urban landscape. The garden serves not only as a physical extension of the hall but also as an inspirational setting for creative thought. The design encourages exploration through its thoughtfully planned pathways and varied ceiling heights, guiding visitors along a journey that mirrors the fluidity of poetic expression.
The materiality of the project plays a vital role in its identity. The predominant use of concrete speaks to the themes of permanence and resilience, grounding the hall in its environment. Glass elements are employed to create transparency and foster a connection between the indoor and outdoor spaces, allowing for fluid movement from one to the other. The warmth of wood is used in various elements, such as flooring and furnishings, to soften the austere concrete structure, enhancing the overall atmospheric quality of the space. Steel elements contribute to the structural integrity of the design while introducing a contemporary aesthetic.
The architectural design employs unique approaches to spatial design, considering not only the functionality of each area but also the sensory experiences of the users. The project acknowledges the relationship between architecture and time, particularly through elements that evoke the concept of a sundial effect. This approach invites reflection on the passage of time and the ephemeral nature of artistic expression.
In summary, the “Rome Concrete Poetry Hall” represents a thoughtful merging of architecture, poetry, and community engagement. It serves to enrich the cultural landscape of Rome while providing a versatile platform for artistic exploration. The careful attention to materiality, spatial arrangement, and user experience reflects a comprehensive understanding of the project's goals. To gain further insights into the architectural plans, sections, and designs, interested readers are encouraged to explore the detailed project presentation that reveals the depth of architectural ideas and the thought process behind this compelling endeavor.


























