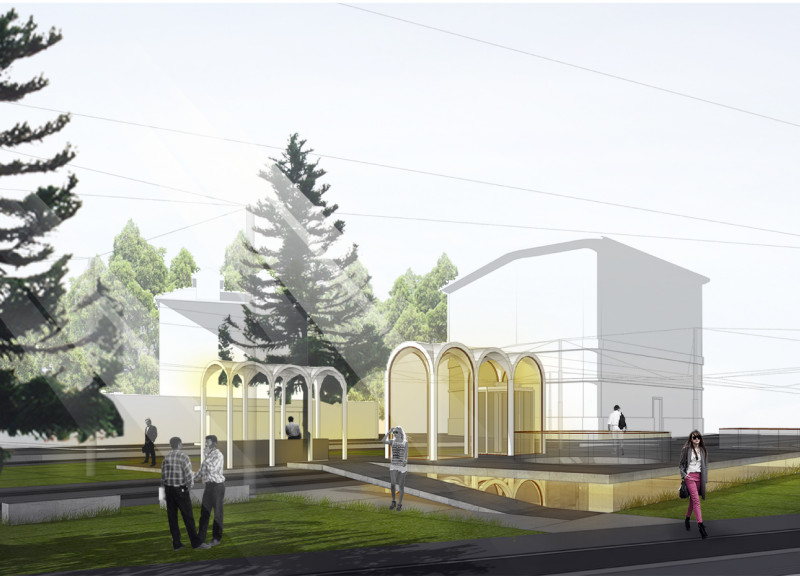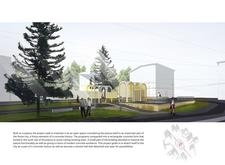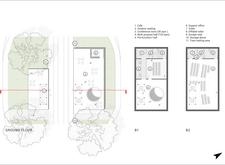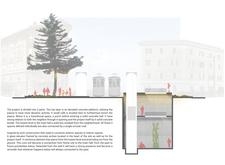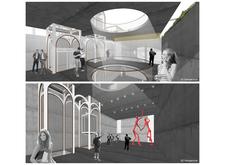5 key facts about this project
At its core, the project represents a thoughtful dialogue between the past and the present. The design seeks to foster community engagement through distinct layers, which facilitate a variety of functions. The top layer features an elevated concrete platform housing a café, designed specifically to activate the piazza and provide a casual space for social interaction. This setting not only serves refreshments but also functions as a social hub where locals and visitors can gather, creating a vibrant atmosphere within the historical environment of Rome.
The middle layer serves as a transitional space that connects the café to a more enclosed area. This level is marked by a series of elegant concrete arches, which add a sense of lightness and rhythm to the design. The intentional use of archways allows for a seamless flow of movement and encourages an easy transition from the bustling piazza into a more defined area, bridging the public and private realms effectively. This design choice also showcases a respect for traditional architectural forms, linking back to Rome’s rich architectural heritage.
Beneath this transitional zone lies the solid concrete box, which functions as the main hall of the project. This area, designed as a multi-purpose facility, is versatile and conducive to a range of activities, from community meetings to cultural events. The hall benefits from a central circular void that introduces natural light and ventilation, creating an inviting environment. This feature not only enhances the spatial experience but also promotes a sense of connection through light, allowing users to feel linked to both the interior and the lively piazza outside.
One of the project's thoughtful design approaches is its emphasis on materiality. The use of concrete as the primary material offers durability while simultaneously creating an aesthetic that resonates with the historical context of the piazza. Paired with glass, the architecture successfully achieves visual transparency, allowing occupants to maintain a connection with the surroundings. This careful selection of materials enhances the sensory experience of the architecture, inviting visitors to appreciate both the tactile and visual qualities of the structure.
Additionally, the project demonstrates a commitment to sustainability through its landscaping strategy. Existing trees within the piazza have been preserved, integrating natural elements into the built environment. This consideration not only maintains the ecological balance of the area but also enriches the user experience by providing shaded spaces for relaxation and gathering. By balancing built and natural elements, the project captures the essence of an urban space that is alive, responsive, and community-oriented.
The overall design culminates in a multifaceted architectural solution that elevates public life while paying homage to the historical significance of its location. The project stands as a testament to the potential of thoughtful design in enhancing urban spaces, serving not just as a building, but as a place of connection and engagement for the community. The careful integration of various functional spaces, combined with a strong emphasis on user interaction and environmental sustainability, positions this architectural endeavor as a compelling addition to Rome's rich tapestry.
For those interested in delving deeper into the architectural specifics, it would be worthwhile to explore the project’s architectural plans, architectural sections, and architectural designs. These resources can provide additional insights into the innovative architectural ideas that shape this remarkable project.


