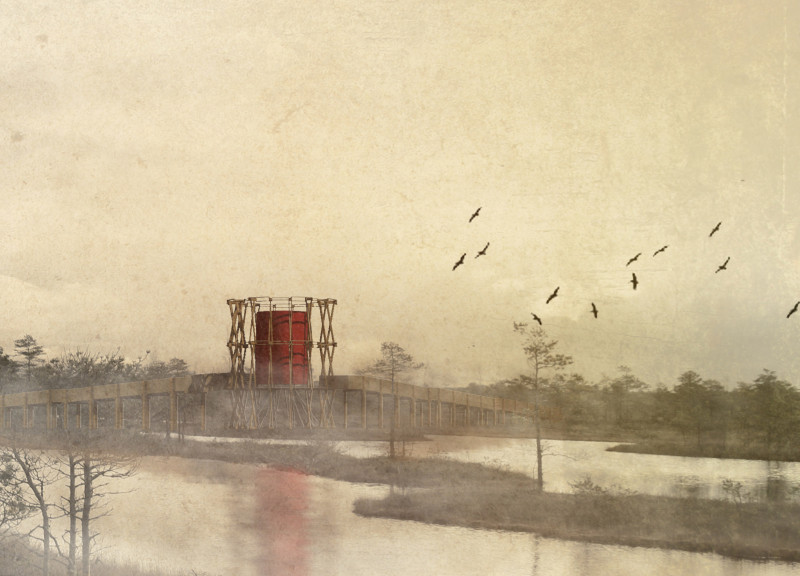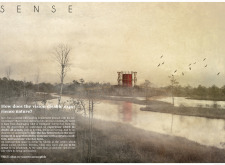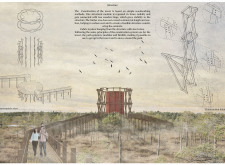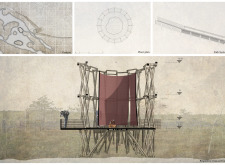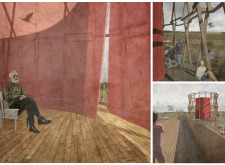5 key facts about this project
The tower is constructed utilizing timber, selected for its cost-efficiency and structural integrity. Its design features 16 modules that radiate from two concentric rings, presenting a contemporary interpretation of traditional woodworking techniques. Complementing the timber structure, lightweight fabric drapes add a tactile dimension, surrounding the tower and enhancing the overall ambiance. This thoughtful integration of materials results in a harmonious connection between architecture and nature.
Distinctive Design Approaches
The “SENSE” project stands out by promoting a multi-sensory architectural experience. The design purposefully prioritizes auditory and tactile stimuli, encouraging interactions that engage visitors on multiple levels. The arrangement of paths leading to and from the tower is adaptable, enhancing visitor flow and interaction with the environment.
Another notable aspect is the interior space, which features warm wooden flooring and communal seating areas, fostering social interaction among visitors. The use of deep red fabric provides an emotional response aligned with the natural surroundings, creating a cohesive design that resonates with users.
Contextual Integration
The project carefully considers environmental context by aligning its materials and aesthetics with the landscape. This reduces the visual impact while promoting ecological awareness. Architectural elements emphasize integration with the ecosystem, encouraging users to acknowledge their relationship with nature.
The "SENSE" project illustrates how architecture can facilitate inclusive experiences and broaden understanding through design. For further insights into its architectural plans, sections, and designs, readers are encouraged to explore the project presentation for a more comprehensive look at the unique architectural ideas embodied within this initiative.


