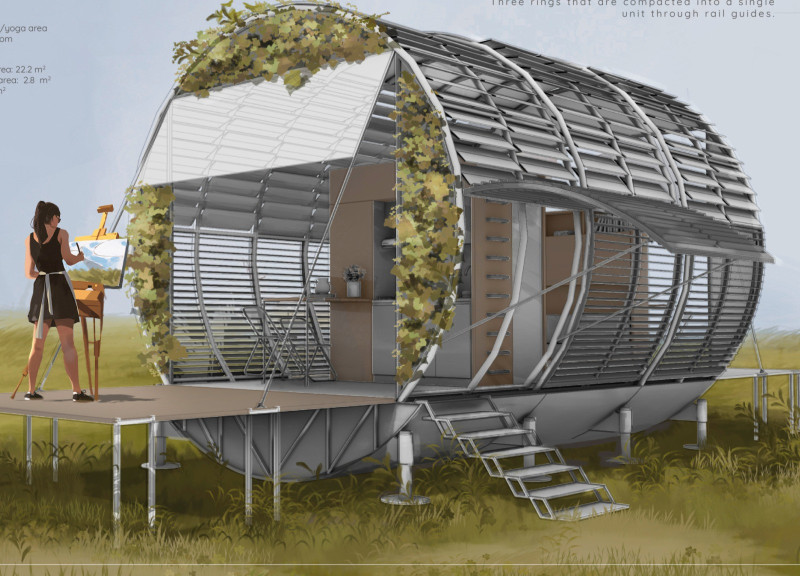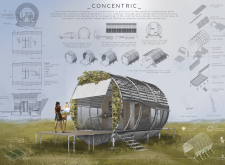5 key facts about this project
The structure features a compact design with a floor area of 28 square meters, accommodating essential living spaces, including a multi-purpose kitchen and dining area, two bathrooms, and areas for recreational use. The unique concentric ring form enables efficient transportation and facilitates stacking during moving, contributing to its effectiveness in emergency situations. It is notable for its ease of assembly, allowing users to set it up rapidly in various contexts, from urban to rural settings.
Unique Design Approaches and Material Selection
What distinguishes the "Concentric" micro-home from other modular housing solutions is its three-ring configuration, which maximizes spatial efficiency and allows for versatile mobility. The use of a folding base system enhances adaptability by enabling different modes of transport, such as wheels or skis, suitable for various terrains.
Material choice is critical in this project. The micro-home employs lightweight yet durable materials such as aluminum for the windows and doors, ensuring resistance against environmental stressors. High-strength steel forms the structural framework, providing stability while preserving a lightweight structure. Wood is thoughtfully integrated for interior elements, offering warmth and practicality without compromising on durability.
Incorporating energy-efficient features, the micro-home includes five 400W solar panels, allowing for off-grid energy independence. Furthermore, a rainwater catchment system is designed to promote sustainable living by managing water resources effectively. The composite toilet represents an innovative approach to waste management, ideal for contexts where conventional facilities are unavailable.
Functional and adaptable spaces within the "Concentric" micro-home cater to varied needs, promoting a balanced lifestyle that accommodates work, relaxation, and communal activities. This multi-functional aspect enhances its suitability for emergency relief scenarios, where flexibility is paramount.
Architectural Insights and User Experience
The architectural design prioritizes user experience, fostering well-defined zones that encourage efficient movement and engagement within the space. The inclusion of jalousie louvers ensures optimal ventilation while allowing users to control light and airflow, adding to comfort across climates. Interior furnishings are designed to maximize storage and accessibility, ensuring that the micro-home remains functional and livable.
In summary, the "Concentric" micro-home serves as a modular housing solution that addresses pressing needs in emergency contexts through innovative design and material selection. For those interested in exploring the architectural layers of this project, a review of the architectural plans, architectural sections, and architectural designs will provide further insights into its functionality and thoughtful approach. Engage with the project presentation to deepen your understanding of its architectural ideas and design applications.























