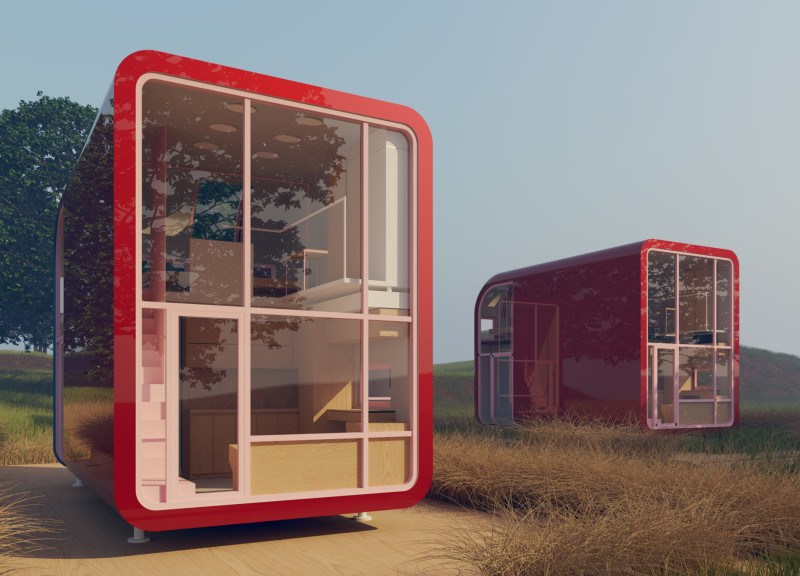5 key facts about this project
The structure is characterized by its modular form, which allows for flexibility in various geographical locations. This adaptability is crucial in addressing the increasing need for sustainable housing options. As a contemporary architectural solution, the O-Home combines aesthetics with practical living spaces, effectively reflecting the growing emphasis on eco-friendly design.
Unique Design Approaches
The O-Home utilizes several distinctive design strategies that differentiate it from other residential projects. Firstly, its modular design consists of standardized components that can be assembled on-site, reducing construction waste and time. This approach not only promotes efficiency but also ensures that the design can adapt to diverse environmental contexts.
Another notable aspect is the integration of renewable energy solutions, including rooftop solar panels. This feature supports the house's self-sufficiency and reduces reliance on traditional energy sources. The strategic placement of large windows enhances natural light penetration, directly contributing to the house's energy efficiency while fostering a seamless connection to the exterior environment.
The choice of materials further sets the O-Home apart. The facade employs recyclable aluminum panels, providing durability while maintaining a modern appearance. Internally, glued laminated timber and oriented strand board (OSB) are utilized for structural components, promoting sustainable building practices. Additionally, paper insulation enhances thermal performance, reflecting a commitment to eco-friendly material choices.
Spatial Organization and Functionality
The interior layout of the O-Home is carefully curated to optimize space utilization. Living and sleeping areas are designed to maximize comfort while ensuring efficient flow. The integration of a mezzanine level introduces vertical space, enhancing the usability of the footprint. This design feature allows for distinct living areas ideal for contemporary lifestyles, providing flexibility for both solitude and social interaction.
The kitchen and dining areas are central to daily living, equipped with modular furniture that adapts to various functional needs. This versatility alleviates the constraints often experienced in smaller living spaces, demonstrating the effectiveness of innovative design approaches in residential architecture.
The O-Home project successfully illustrates a responsible architectural response to modern living conditions. By addressing sustainability, materiality, and spatial efficiency, it represents a forward-thinking approach in the field of residential design. For those interested in a deeper understanding of the architectural plans, architectural sections, and architectural designs that informed this project, further exploration of the presentation is encouraged.


























