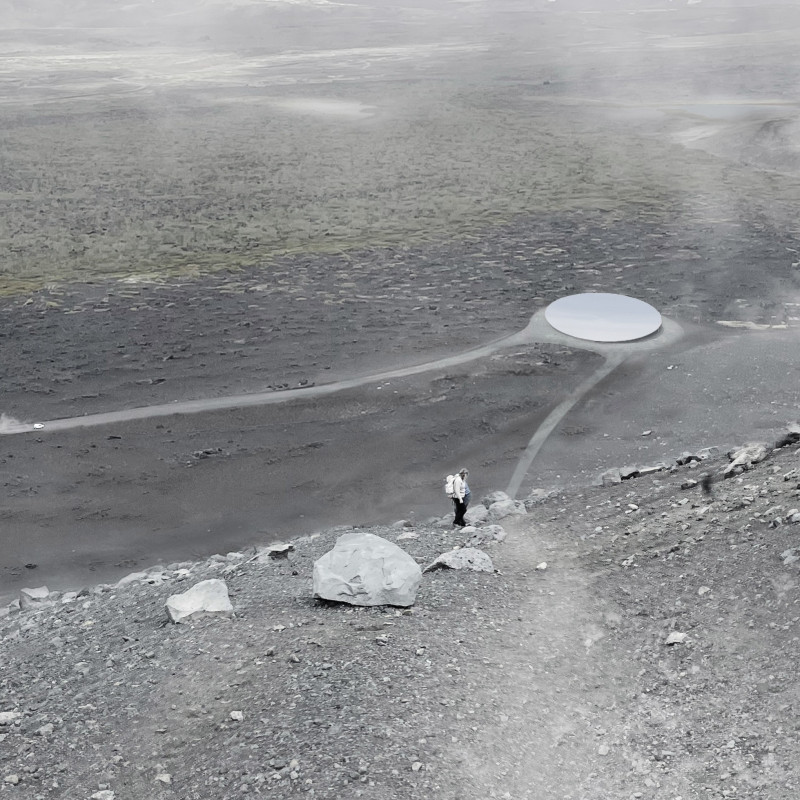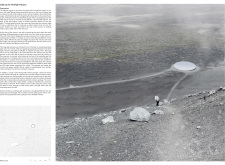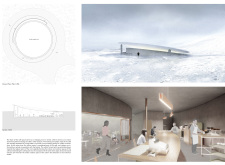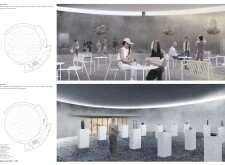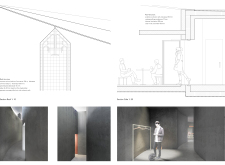5 key facts about this project
Conceptualized to integrate seamlessly with the volcanic landscape, the café features a circular architectural form that mirrors the site's contours. This design choice not only provides aesthetic appeal but also contributes to the structural integrity of the building. Large overhanging roofs offer shelter and create inviting outdoor spaces that foster community interaction. The emphasis on transparency through expansive glass features allows natural light to permeate the interior, while simultaneously framing views of the striking volcanic scenery, drawing attention to the natural beauty of the location.
Materiality and Environmental Integration
The selection of materials underscores the café's dialogue with its environment. Concrete serves as the primary structural element, enhanced with volcanic ash to improve insulation and performance against the region's harsh weather conditions. This choice emphasizes durability while reflecting local geological characteristics. Additional materials, such as volcanic stone and natural wood, are used throughout the interior, reinforcing a sense of authenticity and connection to the landscape.
The roof system is particularly noteworthy, designed as a concave structure that reflects the surroundings and provides substantial insulation. This innovative architectural feature not only serves functional purposes but also cultivates a unique spatial experience inside the café. The play of light and shadow created by the roof further enhances the interior atmosphere. Seasonal adaptability is a key consideration, allowing the café to offer different environments depending on the time of year while maintaining comfort for visitors.
Interior Layout and Functional Spaces
The internal layout is organized into distinct zones that cater to various visitor needs. A public courtyard serves as an introduction to the space, encouraging interaction and engagement with nature. The café itself features a double-height ceiling, enhancing the sense of space and allowing for a dynamic atmosphere that shifts throughout the day.
Circulation throughout the café is designed to facilitate ease of movement while maximizing views of the landscape. A narrow tunnel entry leads visitors from the access point into the main café area, creating a transition that heightens the experience of entering the space. This flow is reinforced by large sliding doors that encourage a seamless connection between indoor and outdoor environments.
Overall, this café near Hverfjall Volcano stands as a representative case of contemporary architecture that is responsive to local conditions and user experience. Its thoughtful integration with the landscape, careful material choices, and unique spatial organization underscore its design significance.
To explore this project further, including detailed architectural plans, sections, and designs, please consider reviewing the comprehensive project presentation. Such elements provide valuable insights into the architectural ideas and design strategies that define this remarkable café.


