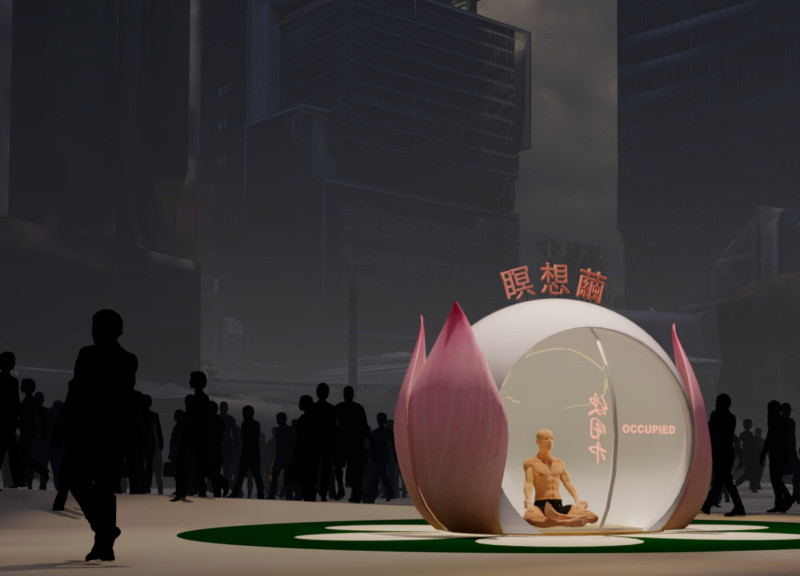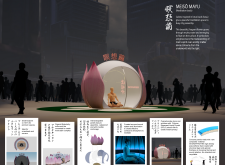5 key facts about this project
The architectural design of Meisō Mayu embodies the closed petals of a lotus bud, which contributes to its distinct visual identity. This choice of form is both symbolic and functional, representing personal introspection while creating a protected environment conducive to quiet contemplation. With a compact footprint of 3.14 square meters, the structure efficiently utilizes space, making it adaptable to various contexts within urban settings. This small scale allows the project to be seamlessly integrated into the landscape without overwhelming the environment.
The unique design elements of Meisō Mayu promote user interaction and enhance the overall experience. The application of Polymer Dispersed Liquid-Crystal (PDLC) technology in its doors and windows is a notable feature, allowing for an immediate change between transparent and opaque states. This functionality gives users control over their visibility, ensuring privacy while still allowing natural light to enter the space. The significance of this feature cannot be understated, as it fosters a balanced atmosphere where individuals can feel both secure and connected to their surroundings.
Sound and light play essential roles in the architectural design of Meisō Mayu. The inclusion of a curated surround sound system and customizable lighting reinforces the meditative quality of the space. Both elements work in harmony to create a soothing ambiance that encourages relaxation and reflection. The use of concave panels within the structure not only provides an aesthetically pleasing design but also contributes to sound isolation, further enhancing the sensory experience for users.
Material selection is a crucial aspect of the project, demonstrating an awareness of both durability and sustainability. Suturofuro, a high-density polymer composite used throughout the design, is lightweight yet resilient, enabling the structure to be easily transported and assembled. Additionally, this material is fire-retardant and recyclable, aligning with contemporary architectural practices that prioritize environmental responsibility. Such material choices reflect a commitment to the longevity and ecological considerations of the design.
The architectural design of Meisō Mayu challenges conventional notions of public spaces by promoting a sense of community while emphasizing personal privacy. The project encourages individuals to engage in shared meditation experiences without sacrificing their need for personal time. This innovative approach to design fosters social interaction within a serene environment, reflecting a nuanced understanding of the complexities of urban living.
Meisō Mayu stands as a testament to contemporary architecture's ability to merge functionality with an understanding of human emotional needs. By embracing the symbolism of the lotus flower and integrating advanced materials and technologies, the project provides a meaningful solution to the challenges of modern urban life. The thoughtful execution of this design invites users to connect with themselves and their environment in a meaningful way.
For those interested in gaining deeper insights into the Meisō Mayu project, exploring architectural plans, sections, designs, and ideas will provide valuable perspectives on how this innovative project harmonizes form and function. The architectural language employed here serves as a guide for future endeavors aimed at creating tranquil and user-centric spaces in urban landscapes.























