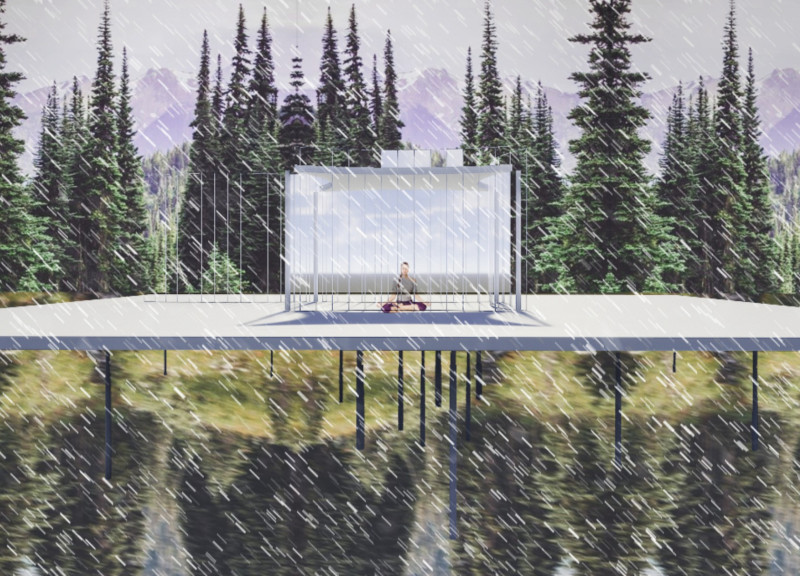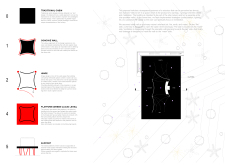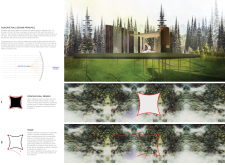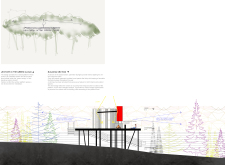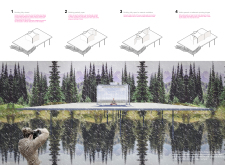5 key facts about this project
The design of the cabin is executed with a clear understanding of how architecture can enhance the user experience. It incorporates several important elements that contribute to its overall efficacy. The use of concave walls serves as a notable aspect of the design, creating an acoustic environment that amplifies the ambient sounds of nature while minimizing external noise. This unique approach highlights the cabin’s purpose as a retreat from the distractions of modern life, enabling a peaceful meditative experience.
Key to the cabin's functionality is its hinge mechanism, which allows two of the walls to pivot and open up the structure to the surrounding environment. This feature offers versatility in space usage, enabling occupants to customize their experience according to their needs at any given moment. When opened fully, the cabin becomes an extension of the forest, inviting in fresh air and sounds, thereby blurring the lines between indoor and outdoor spaces.
Furthermore, the design includes a raised platform that elevates the cabin above the ground level, situating it within the greenery of the forest canopy. This thoughtful positioning not only enhances the visual connection with nature but also fosters a sense of security and coziness that encourages introspection. The cabin stands as a beacon amid the trees, promoting an intimate connection to nature's soothing elements.
Materiality is a critical aspect of this architectural project, utilizing sustainable options that prioritize both environmental performance and aesthetic appeal. A selection of high-quality insulated wood panels forms the primary structure of the cabin, offering both warmth and durability. The integration of a steel framework ensures the stability and longevity of the building, while the use of glass in operable walls enhances transparency and allows natural light to flood the interior. Natural stone is used at the base for both practicality and design integrity, grounding the structure in its setting.
Sustainability is interwoven into the project with features that promote natural ventilation and manage rainwater effectively. The operational walls facilitate airflow, reducing the need for artificial heating or cooling systems, while the strategically designed roof aids in directing rainwater away from the structure. Additionally, the incorporation of a chimney aligns with elemental themes, inviting the warmth of fire into the space while maintaining a connection to air, earth, and water.
In summary, this meditation cabin stands out due to its thoughtful integration of natural elements with modern architectural practices. The unique acoustic properties of the concave walls, the adaptable hinge mechanism, and the raised platform all contribute to a space designed for reflection and serenity. This project exemplifies how architecture can serve a purpose beyond mere shelter, acting as a facilitator for personal and spiritual growth.
For those interested in understanding the intricacies of this design further, exploring the various architectural plans, sections, and overall architectural ideas presented in the project will provide a comprehensive view of its innovative approach and effective use of space. The meditation cabin encapsulates a vision of architecture that harmonizes with its environment while serving the profound needs of its users, making it a noteworthy exploration in contemporary design.


