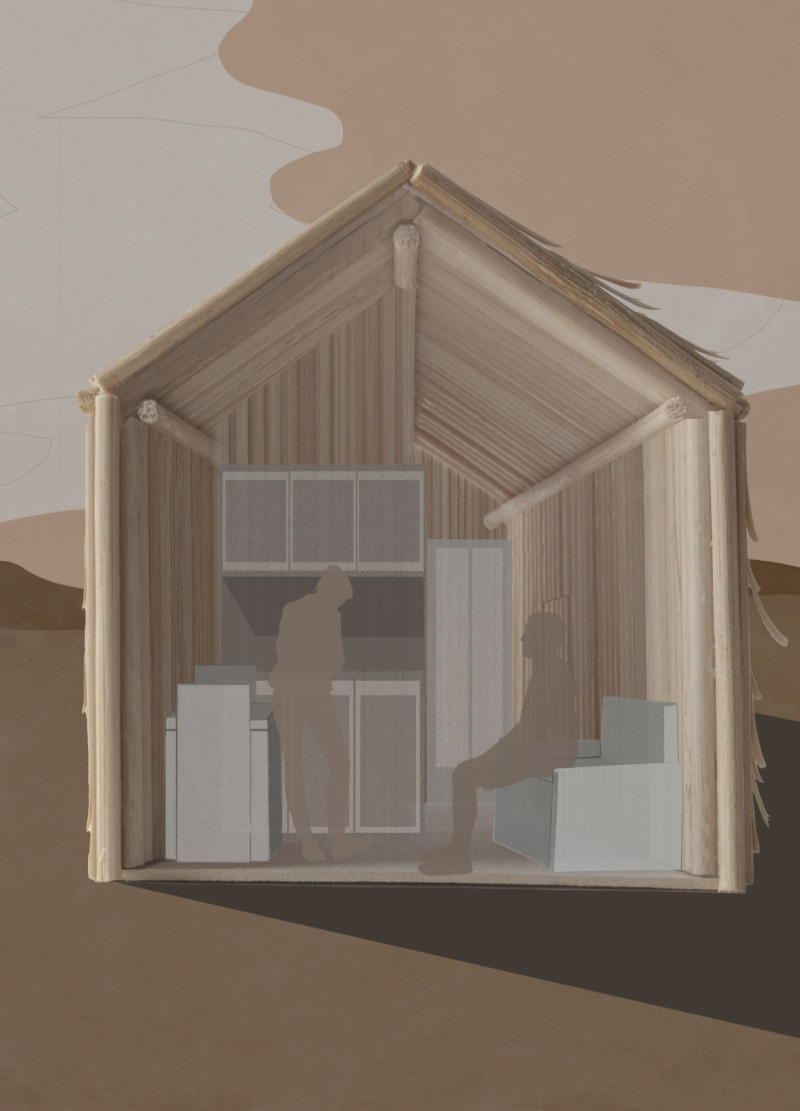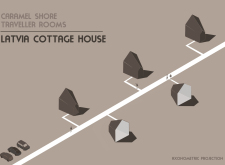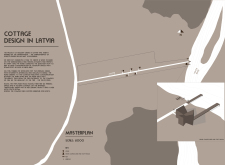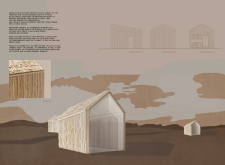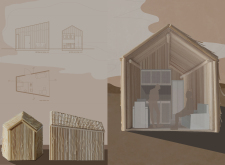5 key facts about this project
The essence of this architectural design lies in its representation of a retreat that fosters a connection between individuals and nature. Each cabin within the project serves not only as a shelter but also as a catalyst for a restorative experience in a serene setting. The structure's primary function is to accommodate diverse guests, ranging from solo travellers seeking solitude to families looking for a relaxing getaway. This versatility is reflected in the architecture, which is meticulously designed to accommodate various uses while ensuring privacy and comfort.
Key components of the Latvia Cottage House project include its masterfully arranged configurations of the cabins, which are carefully positioned along a well-defined pathway that encourages exploration of the landscape. Each unit showcases a unique orientation and design that maximizes views, natural light, and interaction with the outdoors while maintaining individual privacy. The use of compressed wooden logs for structural elements exemplifies the project’s commitment to traditional building methods, while the incorporation of large glass windows enhances the spatial quality, connecting occupants with the natural surroundings.
The interior spaces of the cabins have been designed with functionality and comfort in mind. Each cottage features open-plan living areas that encourage gatherings and interactions among guests. Thoughtfully placed kitchens and communal spaces reflect the importance of social engagement within the design. The interiors are characterized by the warmth of pine wood, creating a welcoming atmosphere that complements the rustic charm of the environment.
Unique design approaches are evident throughout the project. The architecture deliberately utilizes materials native to the region, promoting sustainability and a responsible relationship with the environment. Additionally, the angular forms of the cabins echo the lines of the surrounding forest, further integrating the buildings into their natural context. This organic integration is also evident in the landscaping, which includes paths that meander through the terrain, guiding visitors seamlessly between cabins and communal areas, while also leading to the river that enhances the overall experience.
In summary, the Latvia Cottage House project exemplifies a sensitive approach to architecture, where the design serves to enrich the connection between its occupants and the natural landscape. The careful consideration of materiality, spatial arrangement, and environmental integration reveals a deep understanding of the region's characteristics and the needs of modern travellers. As this project showcases the thoughtful balance between architecture and nature, readers interested in exploring more detailed elements such as architectural plans, architectural sections, architectural designs, and architectural ideas are encouraged to delve further into the project presentation for a comprehensive understanding of this exemplary design.


