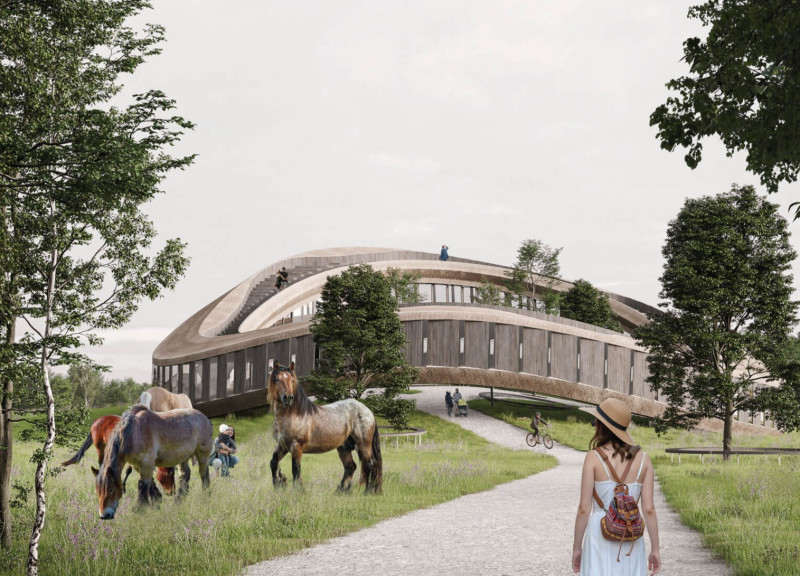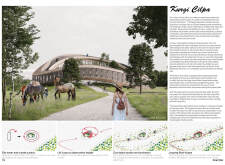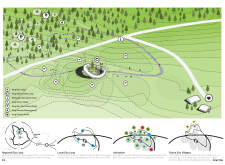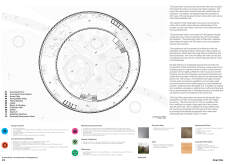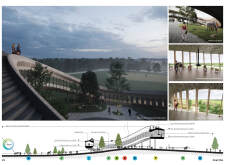5 key facts about this project
Unique Design Approaches
The design features an observation tower that rises to 15 meters, providing panoramic views of the surrounding biosphere reserve. This elevation supports an immersive visitor experience, allowing guests to appreciate the diversity of the landscape and its biodiversity. Additionally, a looping pathway surrounds the tower, facilitating various interactions among visitors and with the local flora and fauna, specifically the endangered Ardennes horse breed. This unique approach fosters both educational and recreational opportunities, encouraging a deeper connection with the environment.
The courtyard at the base of the tower acts as an event space, further integrating the architectural structure with its community role. It serves as a versatile area for gatherings, workshops, and educational events, creating a platform for local culture while functioning as a transition area between the architectural elements and the natural setting.
Material Use and Sustainability
The project incorporates locally sourced materials to minimize environmental impact and to pay homage to regional architectural traditions. Structural steel ensures stability, while compressed thatch provides a sustainable roofing solution. Local softwood pine is utilized for its availability and lower carbon footprint, enhancing aesthetic coherence within the design. Glass elements are integrated into the building to promote natural light and maintain visibility between indoors and the external landscape, allowing the architecture to remain in dialogue with its surroundings.
The Kurgi Cilpa project exemplifies modern architecture that prioritizes sustainability, accessibility, and community involvement. It represents a thoughtful blend of contemporary design and traditional elements, offering a model for future developments in eco-tourism and heritage conservation. To gain deeper insights into the architectural plans, sections, and design ideas, readers are encouraged to explore the comprehensive project presentation.


