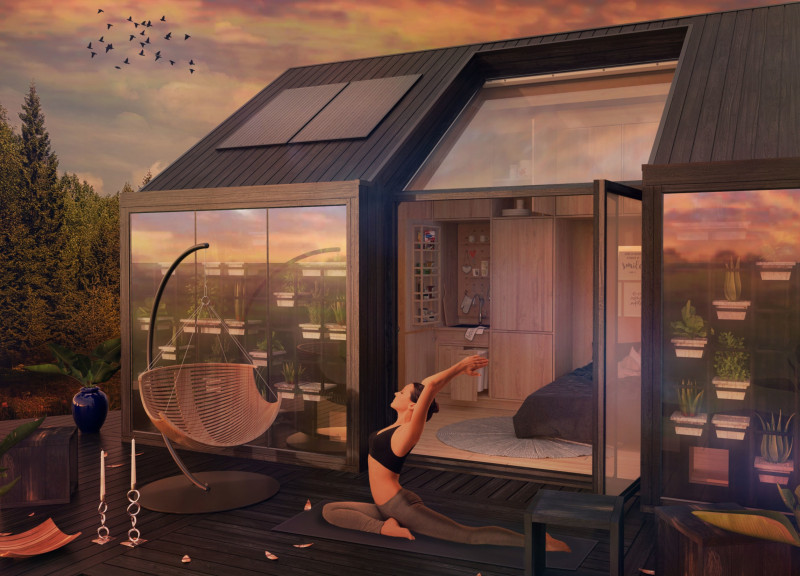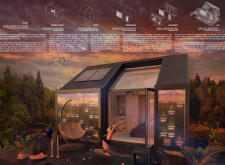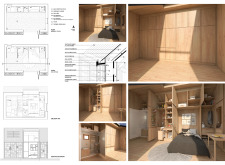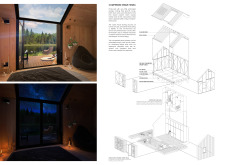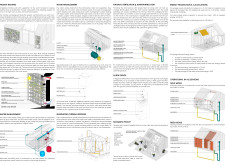5 key facts about this project
The cabin's primary function is to facilitate various forms of living, from relaxation to creative expression. Designed with versatility in mind, it accommodates a range of activities, providing spaces that can transform to meet the needs of its occupants. By integrating multifunctional areas, the architecture demonstrates nuanced understanding in spatial design, allowing for seamless transitions between communal gatherings and private moments of solitude.
A prominent aspect of the cabin's architectural design is its careful attention to material selection. Utilizing compressed straw panels provides high insulation values with minimal environmental impact. This choice reflects a growing trend in architecture where building materials are selected for their ecological credentials as well as their performance. The use of wood fiber board further enhances the cabin's thermal efficiency and comfort while promoting a connection to the region's natural resources. Each material not only plays a practical role but also works to establish an aesthetic balanced with its natural surroundings.
The architecture encompasses unique design approaches that showcase an innovative mindset. Among these is the integration of a Trombe wall, which operates as a passive heating element. This feature highlights how the design takes advantage of natural elements to regulate internal temperatures without relying on mechanical systems. The strategic placement of windows encourages natural ventilation, drawing in fresh air while allowing for a glimpse of the stunning scenery outside. This thoughtfulness in design emphasizes a core principle of architecture — creating spaces that engage occupants with their environment while reducing energy consumption.
The internal spaces have been designed to maximize functionality without sacrificing comfort. The inclusion of a multi-purpose area allows for various uses, from relaxation to socialization, while the kitchenette and bath are crafted to provide essential amenities in an efficient manner. Additionally, modular furniture enhances flexibility, enabling users to adapt the space according to their activities and preferences.
Beyond its immediate functions, the cabin also incorporates sustainable waste management systems, which reflect a holistic approach to eco-friendly living. By promoting the separation of waste into compostable and recyclable categories, the architecture encourages occupants to engage actively with their environmental responsibilities.
Overall, this project serves as a testament to the possibilities inherent in combining aesthetic appeal with sustainable practices in architecture. The cabin in Ozols, Latvia, stands as an invitation to explore the intersection of nature, design, and functional living. For those interested in gaining deeper insights into this architectural project, further investigation into the architectural plans, architectural sections, and architectural designs will reveal the carefully considered ideas that underpin this unique design.


