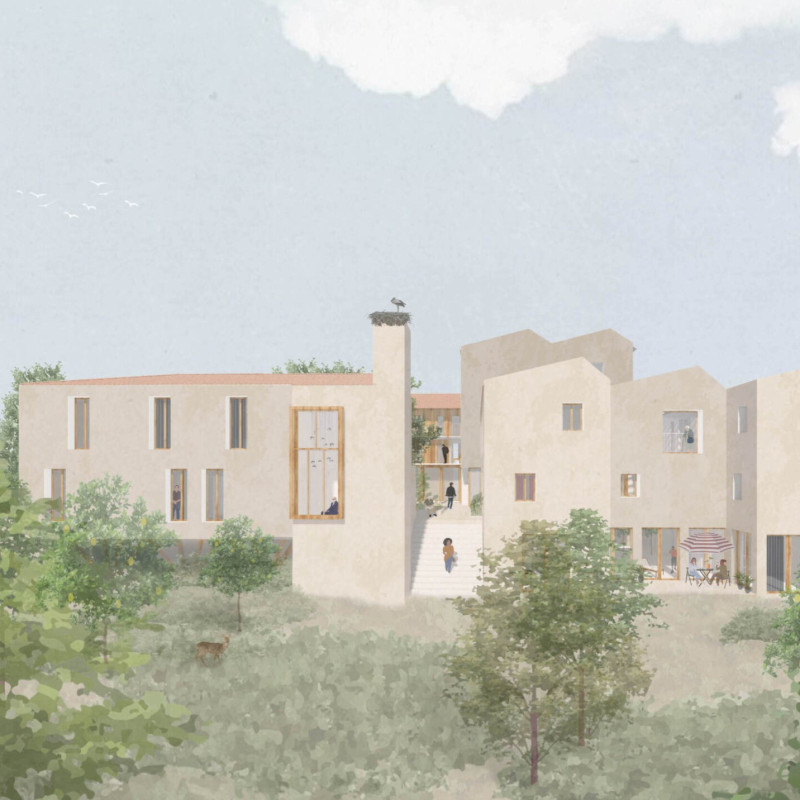5 key facts about this project
Vilarejo's layout consists of modular housing units that are strategically arranged to promote connectivity among residents. Central to its design is a circulation area that facilitates movement and access, which is not only functional but also encourages social interactions. The project includes open courtyards and communal gardens that serve as essential gathering spaces. These outdoor areas not only provide a setting for relaxation and recreation but also work to reinforce a sense of community among residents. The overarching objective is to create an inclusive atmosphere where neighbors can connect and support one another in their daily lives.
The architectural approach taken in Vilarejo is distinctive in its commitment to sustainability and adaptability. The use of passive design principles allows the buildings to leverage natural resources effectively. For example, careful placement of windows and structures maximizes natural light and ventilation, reducing the reliance on artificial heating and cooling systems. This consideration reflects a broader dedication to minimizing the environmental impact of the project while enhancing the quality of life for its residents.
Materials play a crucial role in the overall aesthetic and functional performance of Vilarejo. The primary building materials include thermally treated pine, which is favored for its durability and natural appeal; compressed earth blocks, used to enhance thermal mass; and lime plaster, promoting breathability in the indoor environment. The roofs are finished with traditional ceramic tiles that not only align with regional architectural norms but also improve energy efficiency. Together, these materials create a cohesive design that respects both tradition and innovation.
Unique design elements within Vilarejo highlight its adaptability to the climatic conditions of the area. Green roofs are incorporated to provide additional insulation while also serving as natural habitats, thus enhancing biodiversity. The deployment of solar panels throughout the project supports renewable energy usage, aligning with the principles of sustainability that underpin the architectural vision. The combination of these design strategies underscores a commitment to creating a resilient living space that meets the demands of modern life while remaining sensitive to the environment.
The focus on community is evident in the thoughtfully designed shared spaces that encourage communal activities and social gatherings. Facilities such as a neighborhood café, a library, and multifunctional gathering areas are integrated within the project, facilitating ongoing engagement among residents. This design approach ensures that Vilarejo is not just a collection of homes but a thriving community that cultivates relationships and enhances the overall living experience.
The essence of Vilarejo stands in its ability to harmoniously blend architectural innovation with an understanding of social dynamics and environmental sustainability. It serves as a practical example of how thoughtful architecture can create spaces that are not only livable but also genuinely enhance community ties. The attention to detail, the careful material selection, and the innovative design ideas come together to create a project that respects its surroundings while offering efficient, contemporary living.
For those interested in exploring the project further, including its architectural plans, sections, and overall design concepts, a detailed presentation is available that offers deeper insights into the innovative aspects of Vilarejo. This material invites readers to engage with the architectural ideas that inform this compelling project.


























