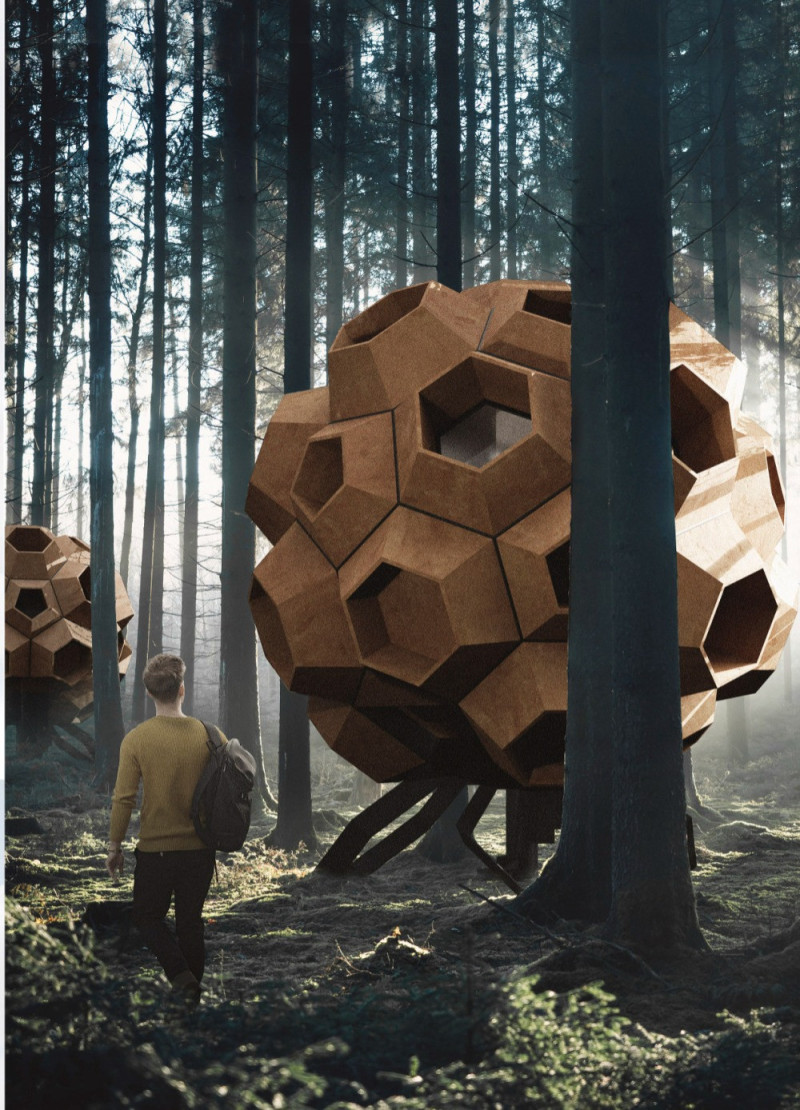5 key facts about this project
Functionally, the design serves as a residential space that promotes a lifestyle in tune with ecological principles. The layout is meticulously crafted to optimize natural lighting and ventilation, contributing to energy efficiency, while facilitating easy movement and interaction among spaces. The form of the architecture reflects natural elements, integrating organic shapes that not only enhance the aesthetics but also improve the overall performance of the building.
Key details of the project include the integration of advanced construction materials such as recycled steel, which forms the structural backbone of the design. This choice not only ensures durability but also significantly reduces the carbon footprint associated with traditional building methods. The use of compressed earth blocks provides exceptional insulation, allowing for temperature regulation without relying heavily on mechanical systems. These features underscore the project’s commitment to sustainability and energy conservation.
Unique aspects of the design approach lie in its modular arrangement and adaptability. The building consists of hexagonal and pentagonal units that can be reconfigured based on individual needs or site conditions, making it an ideal candidate for various environments. This flexibility stands out in architectural practice, emphasizing not only the unity of design but also the adaptability required for future living scenarios.
Furthermore, the incorporation of functional systems such as rainwater harvesting and a biogas digester signifies an intention to promote off-grid living. These systems not only provide essential resources but also encourage responsible consumption patterns among inhabitants. The presence of efficient heating solutions, including a fireplace, adds an element of comfort while maintaining a connection to traditional building practices.
Overall, this architectural project serves as a reflection of modern ecological consciousness. It presents a case study of how contemporary architecture can respond to pressing environmental challenges through innovative design solutions. The careful selection of materials, thoughtful organization of space, and integration of sustainable practices highlight a forward-thinking approach to housing that prioritizes both functionality and environmental stewardship.
To explore an in-depth look at the architectural plans, sections, and designs that contribute to this project, readers are encouraged to delve into the project presentation for richer insights into its development and implementation. Engaging with these architectural ideas will provide a comprehensive understanding of how this project embodies sustainable living while setting a framework for thoughtful architectural practices in the future.























