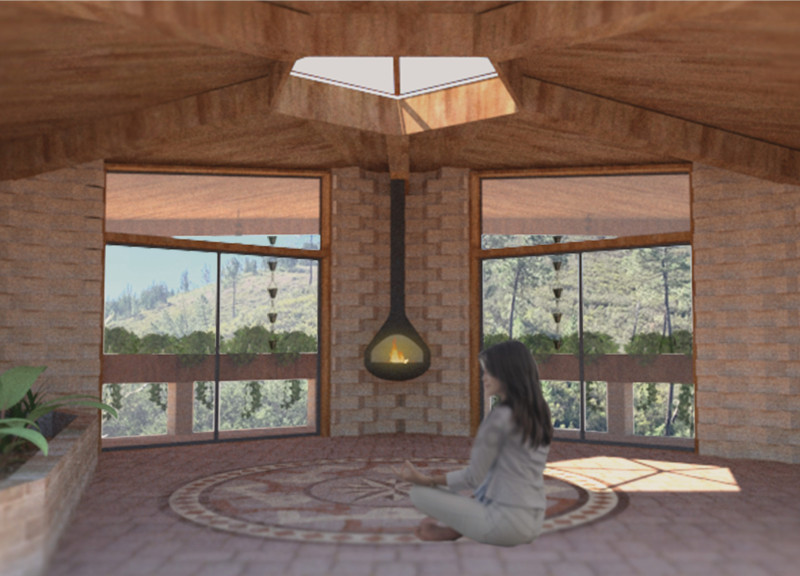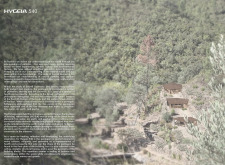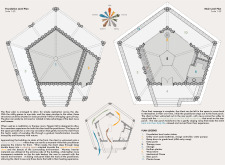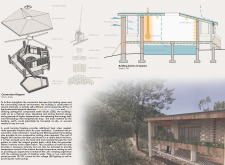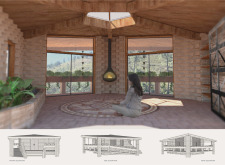5 key facts about this project
The project functions as a multi-use wellness space, providing therapy rooms, utility areas, and meditation zones. Each space is designed to facilitate a seamless transition from the exterior environment to the interior healing areas, reflecting a holistic approach to design. Large windows and open porches enhance the connection to nature, while the use of sustainable materials reinforces the project's commitment to environmental stewardship.
Unique Design Approaches
One of the distinguishing features of Hygeia 540 is its use of Compressed Earth Blocks (CEB) for construction. This material offers sustainability benefits, including energy efficiency and a reduced carbon footprint. The structure's wooden components provide an organic aesthetic and contribute to a warm atmosphere. The ceramic tile roof not only supports insulation but also complements the natural setting.
Incorporating various systems—such as greywater filtration, rainwater harvesting, and solar power—further emphasizes the project's sustainable design. A wood-burning stove serves as an additional heat source, aligning with the wellness theme by promoting comfort without sacrificing efficiency.
Spatial Configuration and Functionality
The layout of Hygeia 540 promotes efficient circulation while maintaining privacy for users. The pentagonal design allows for a unique arrangement of spaces that can be easily replicated while preserving individual character. Therapy rooms are strategically placed to optimize views of the landscape, enhancing the therapeutic experience. The entryway, along with rear and front porches, encourages interaction with the outdoors, fostering a sense of calm and relaxation.
The focus on natural materials, thoughtful spatial planning, and ecosystem integration sets Hygeia 540 apart from similar projects. It serves not only as a facility for wellness but as a model for environmentally conscious architecture, illustrating a strong connection between design and its natural environment.
For those interested in exploring this project further, a review of the architectural plans, architectural sections, and architectural designs can provide deeper insights into the innovative design strategies at play in Hygeia 540.


