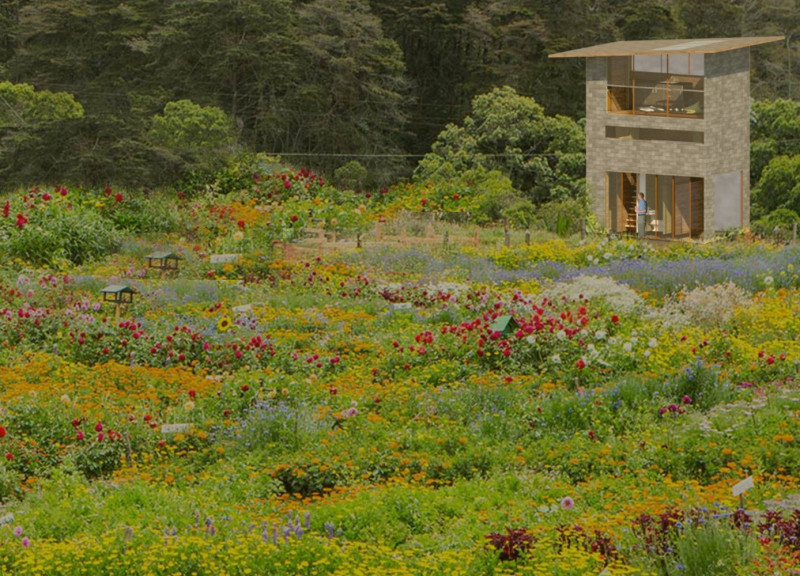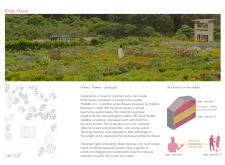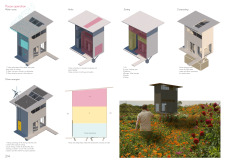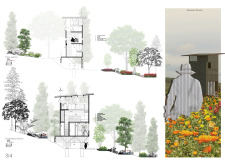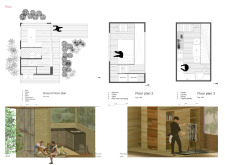5 key facts about this project
The design approach incorporates a minimal footprint of approximately twenty-five square meters, demonstrating the principle of micro-living. By employing smart space-planning techniques, the Khaki Home adapts to various activities, supporting both private and communal functions. The use of local materials, including compressed earth blocks for the façade, reinforces the commitment to sustainability and environmental stewardship, emphasizing low-impact construction methods.
Sustainable Materials and Design Techniques
A defining characteristic of the Khaki Home is its utilization of sustainable materials and innovative design techniques. The façade is constructed from compressed earth blocks (BTC), which provide thermal insulation and blend seamlessly with the surrounding landscape. The choice of materials minimizes transportation emissions and enhances the building's environmental performance.
The project incorporates metal stilts that elevate the structure, allowing for improved air circulation while protecting the dwelling from potential flooding. Large windows optimize natural light and connect the interior spaces with the vibrant exterior setting. The integration of photovoltaic solar panels and rainwater collection systems illustrates a comprehensive approach to renewable energy and resource conservation.
Functional Zoning and Space Planning
The layout of the Khaki Home effectively distinguishes private and communal areas. The ground floor includes essential services such as a studio/work area for the painter, as well as functional spaces like a washing area and flexible living accommodation. The upper floor is dedicated to the bedroom and dining zone, strategically placed to maximize views and natural light. This thoughtful zoning enhances both functionality and interaction among occupants while maintaining a sense of privacy.
In summary, the Khaki Home encapsulates a design philosophy centered on sustainability and micro-living, showcasing the potential for modern architecture to coexist with nature. The project invites further exploration through its architectural plans, sections, and ideas, which provide valuable insights into its innovative design. For a deeper understanding of the architectural strategies employed and to appreciate the detailed elements of this project, interested viewers are encouraged to examine additional presentation materials.


