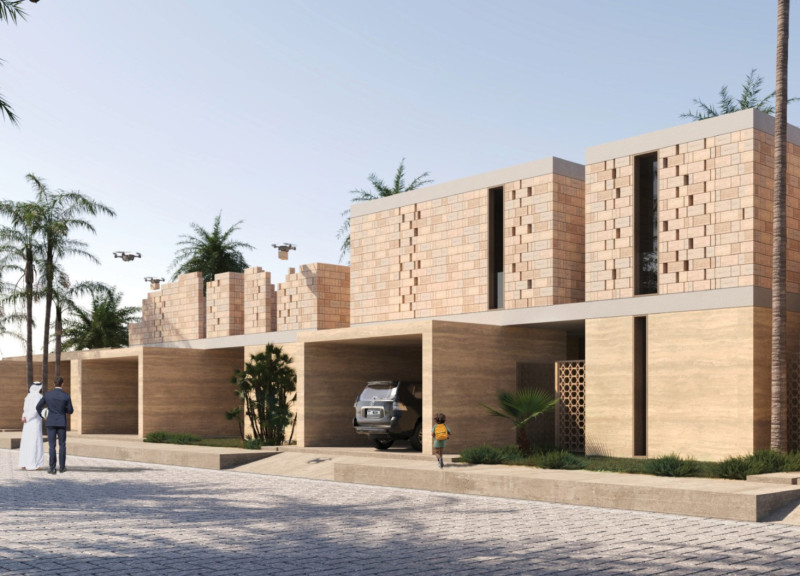5 key facts about this project
The project is structured as a U-shaped layout, guiding visitors and occupants through a series of interconnected spaces that promote interaction while preserving privacy. The central courtyard acts as a focal point, facilitating natural light and air circulation, which is essential in the warm climate of the UAE. This arrangement allows for an effective indoor-outdoor living experience, fostering enhanced familial connections and providing a retreat from the urban density.
Sustainable Material Use and Construction Techniques
One of the notable aspects of the Timeless Home Revival is its commitment to sustainable architecture through the careful selection of materials and construction techniques. Compressed Earth Blocks (CEBs) form the primary material for the exterior walls, showcasing a dedication to using local resources. This not only reduces the environmental footprint of the construction process but also provides excellent thermal properties, conducive to the regional climate.
Rammed earth techniques further enhance the project’s sustainability profile, utilizing abundant local materials to create a structure that is both resilient and energy-efficient. Reinforced concrete is integrated where necessary for structural integrity, and the inclusion of photovoltaic panels signals a forward-looking approach to energy consumption. The design also incorporates natural insulation materials such as rock wool, ensuring optimal climatic comfort without excessive reliance on mechanical cooling.
Adaptability and Future-Proofing Design
Timeless Home Revival stands out due to its adaptability and focus on future-proofing family spaces. The architectural design includes flexible spaces that can be customized to meet the changing needs of the occupants over time. This is achieved through modular elements that allow for easy adjustments, ensuring that the home remains relevant as lifestyle requirements evolve.
The ground floor is organized to promote communal activities, featuring a living room, kitchen, and majlis, with fluid transitions between these areas. The first floor is dedicated to private quarters, providing a sense of retreat while maintaining accessibility to communal spaces. This zoning is effective in maintaining the balance between family interaction and personal privacy within the home.
The careful arrangement of spaces and materials makes the Timeless Home Revival a relevant case study for modern residential architecture in arid environments. Through a blend of cultural sensitivity and contemporary design techniques, this project serves as an exemplar for creating sustainable living spaces that respect traditional heritage without compromising modern expectations.
For a deeper understanding of the Timeless Home Revival project, including its architectural plans and sections, interested readers are encouraged to explore further into its unique architectural designs and ideas.


 Seyedeh Sana Rastegar,
Seyedeh Sana Rastegar,  Shafagh Javidi,
Shafagh Javidi, 























