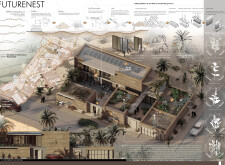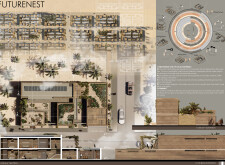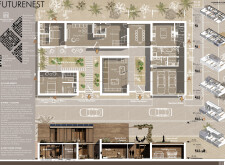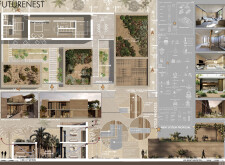5 key facts about this project
### Overview
FUTURE NEST is a sustainable architectural design project located in a desert urban context, with an emphasis on environmental harmony and community integration. It combines traditional and contemporary architectural elements to enhance the livability of the area while utilizing local materials and renewable energy sources.
### Spatial Organization
The design features a diverse layout that balances private and communal spaces. Residential units are situated alongside community courtyards, which serve as social hubs. Each unit includes garden spaces to support local agriculture and foster interaction with nature. The project also integrates agricultural terraces on the rooftops, promoting self-sufficiency and reducing reliance on external food sources. The arrangement maximizes natural ventilation and sunlight to improve energy efficiency and comfort within the living spaces.
### Material and Sustainability
The project prioritizes the use of sustainable materials sourced locally. Walls are constructed using soil from nearby construction sites and compressed earth blocks, providing thermal mass and environmental synergy. Structural elements are crafted from palm wood, reflecting local flora, while reinforced concrete ensures structural integrity. Glass is thoughtfully utilized to enhance natural light entry and maintain visual connections with the surroundings. Green roofs not only accommodate agricultural functions but also offer insulation, thereby reducing heat loads on the building. Additional features include solar panels for renewable energy generation and natural water recycling systems that promote resource efficiency.























































