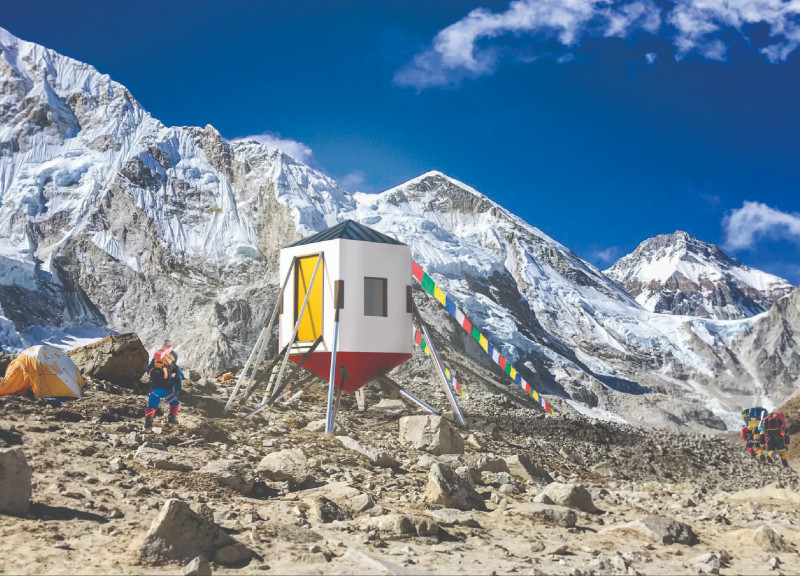5 key facts about this project
At its core, this architecture represents a balance between functionality and respect for the surroundings. The facility is constructed using prefabricated structural insulated panels (SIPs), which are tailored for the extreme conditions experienced at high altitudes. These panels not only ensure adequate insulation against harsh weather but are also designed to be lightweight for easy transport and assembly in difficult terrains. This careful selection of materials highlights the project’s emphasis on practicality, ensuring that the facilities can be deployed in an efficient and environmentally conscious manner.
The primary function of the Snowflake project is to provide climbers with a clean and safe sanitation solution while promoting environmental awareness. As visitors increasingly flock to the slopes of Everest, the management of human waste has become a pressing concern. The inclusion of a composting toilet system within the facility underscores the intention to mitigate ecological damage. By separating solid and liquid waste, this design encourages climbers to engage in responsible waste management practices, fostering a sense of accountability among users.
In terms of architectural elements, the Snowflake project features an entrance designed with accessibility in mind. A deployable staircase allows for ease of access, even under adverse conditions, ensuring climbers can navigate the facility safely and intuitively. The vibrant colors used at the entrance help it stand out against the mountainous backdrop, enhancing visibility in low-light conditions and guiding climbers effectively to the facilities.
Moreover, the modular nature of the design supports various configurations, enabling the facility to adapt to fluctuating needs based on seasonality and climber traffic. This flexibility is crucial, as it allows for a dynamic response to changing environmental conditions and climber demographics, ultimately supporting the overarching goal of sustainability.
The internal arrangement of the facility has been carefully considered to create spaces that are both functional and comfortable. Leisure and storage areas are integrated into the design, providing climbers with a space to rest and store gear effectively. These key components contribute to an organized and respectful space where the climber's experience is prioritized.
Energy efficiency is another pivotal aspect of this project. Each module incorporates solar power systems that generate energy to support basic lighting and amenities. In a place where traditional energy sources are scarce or non-existent, this emphasis on renewable energy resources aligns with the project's commitment to ecological integrity.
The design communicates a unique architectural narrative that combines adaptability, environmental care, and climber well-being. The modular approach not only allows for efficient assembly but also enhances the overall user experience by promoting a cohesive spatial organization. This focus on the interplay between structures fosters the development of a welcoming environment for climbers, one that encourages them to engage meaningfully with their surroundings.
For those interested in a deeper dive into the architectural plans, architectural sections, and architectural ideas behind this project, exploring the presentation of the Snowflake design will reveal the nuanced thought processes that have shaped this innovative architectural response to the challenges of Mount Everest. The attention to detail in every design aspect reflects a forward-thinking approach that puts environmental concerns at the forefront of architectural practice in extreme environments.























