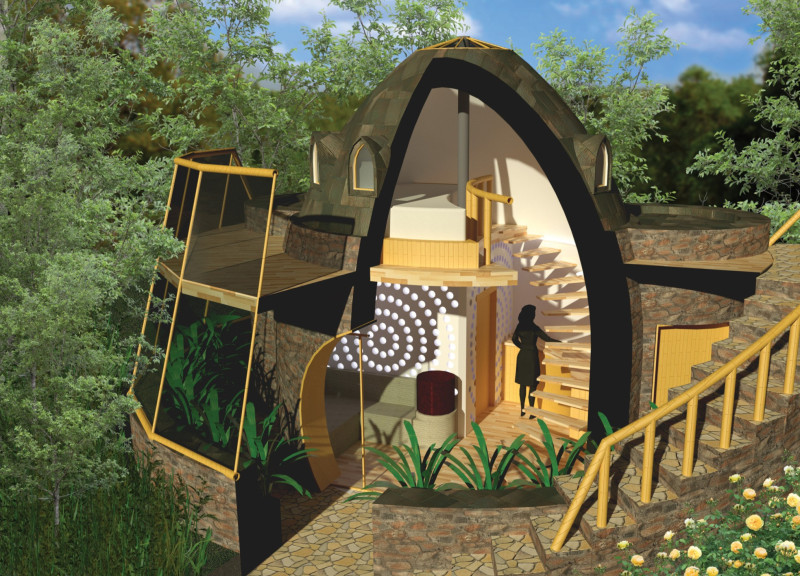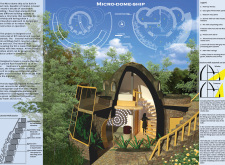5 key facts about this project
The project's main function is to serve as a residence for two occupants, integrating essential living amenities while maximizing the use of space. Covering a ground floor area of 24.28 m², the design includes a mezzanine to effectively create a multi-dimensional living experience that aligns with contemporary lifestyles. This approach is particularly beneficial in areas where land may be limited, highlighting the importance of efficient spatial organization within architectural design.
Key aspects of the Micro-Dome-Ship include its half-moon shaped layout, which fosters openness and promotes a seamless connection between various functional zones. The design incorporates large glass-glass photovoltaic panels on the roof terrace, ensuring adequate natural light penetration while simultaneously harnessing solar energy for enhanced energy efficiency. In this configuration, the living area offers a comfortable atmosphere, carefully planned to utilize natural ventilation and light effectively.
The kitchen, featuring a methane-fueled stove, and other functional areas like a composting toilet and bio-digester, exemplify how the project embraces sustainable practices. The integration of these systems not only addresses waste management effectively but also delegates responsibility for resource consumption and environmental stewardship to its occupants. By focusing on circular systems and the efficient use of resources, the Micro-Dome-Ship aligns with modern architectural ideas that prioritize ecological balance.
Materiality plays a crucial role in defining the project's identity. Earthclay forms the external walls, offering significant thermal mass and natural insulation. The structure also employs recycled paper, lime, and cork in its construction, minimizing its carbon footprint while ensuring structural integrity. The copper cladding utilized on the roof serves multiple purposes, effectively channeling rainwater for potential reuse while contributing to the overall aesthetic of the dwelling.
The strategic incorporation of both a living wall and landscape components showcases the design's commitment to merging the built environment with nature. The green roof terrace not only enhances the architectural profile but also promotes biodiversity, contributing to the thermal regulation of the structure itself. The careful selection of organic materials, such as natural stone flooring, further strengthens the connection between the Micro-Dome-Ship and its surrounding landscape.
Unique design approaches within this project are evident in the reflective surfaces and curved forms, which create interesting visual dynamics and facilitate various interactions with light throughout the day. This design philosophy enhances the overall experience for occupants, allowing them to appreciate changing atmospheric conditions from within. Furthermore, the project's waste management solutions stand out as innovative elements that illustrate a progressive outlook on modern living.
By merging the principles of sustainability with practical architectural design, the Micro-Dome-Ship not only addresses current environmental challenges but also acts as a practical model for future eco-housing. This project emphasizes that architecture can evolve to meet the demands of contemporary life while actively participating in environmental conservation. For those interested in the details of this unique architectural endeavor, further exploration of the project presentation is highly encouraged. Reviewing the architectural plans, architectural sections, and architectural designs will provide deeper insights into the creative processes and innovative ideas embodied in the Micro-Dome-Ship.























