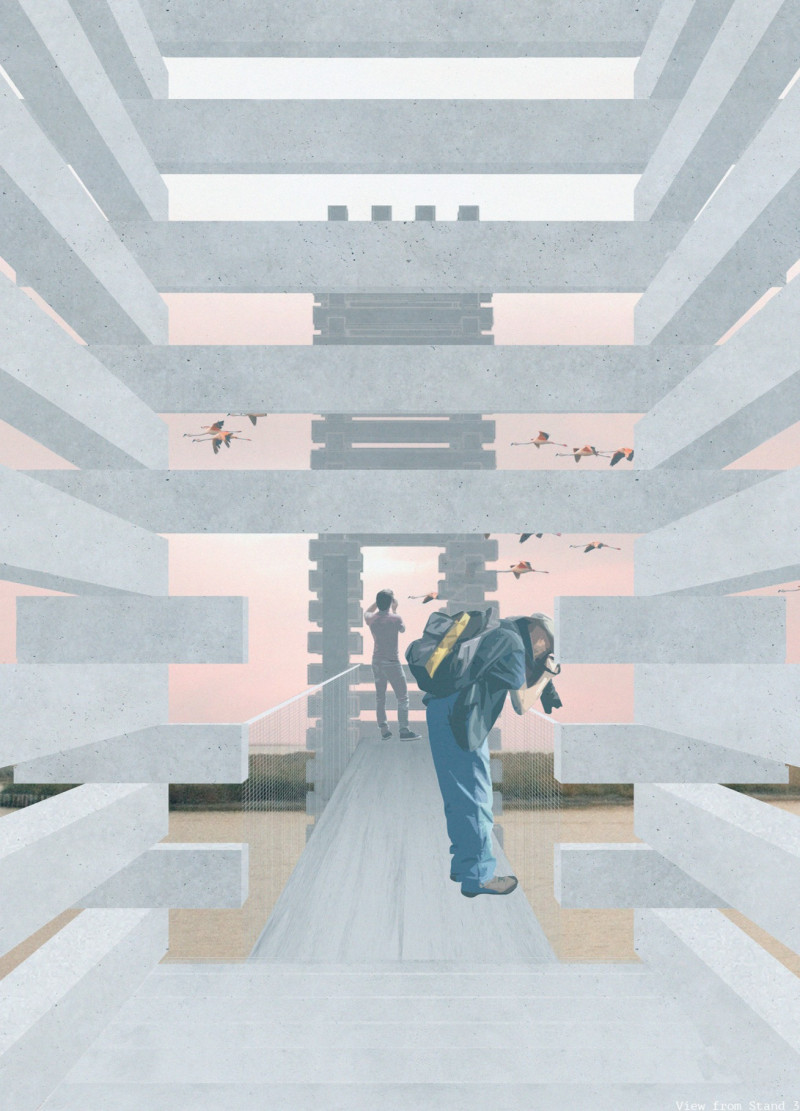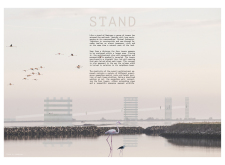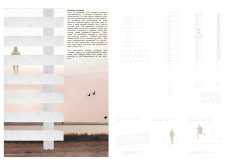5 key facts about this project
The project features a series of four slender observation towers that rise gracefully above the landscape. This arrangement not only optimizes visibility across the wetlands but also evokes the image of flamingos standing in a natural setting, reinforcing the connection to the resident bird population. The design philosophy is centered on enhancing the visitor experience by creating a series of carefully curated vantage points that reveal the beauty of the environment from multiple perspectives. The towers are interconnected by gentle pathways that encourage exploration and movement through the wetlands, inviting guests to engage with their surroundings in a meaningful way.
Materiality plays a crucial role in the architecture of STAND, with a thoughtful selection aimed at sustainability and visual cohesion. Key materials include composite bamboo, which has been selected for its lightweight yet robust properties, allowing for minimal structural impact while providing an elegant aesthetic. This material is augmented by organic resin, enhancing durability and supporting a sustainable approach to construction. Concrete is used judiciously throughout the project, imparting strength where necessary while maintaining a visually restrained presence that does not overshadow the natural landscape. Elements of glass are also integrated into the design, fostering transparency and blurring the lines between the built environment and the surrounding wetlands.
Each observation tower is equipped with multiple tiered viewing platforms, accommodating different heights and angles for guests to take in the stunning vistas. These levels are designed to cater to a range of visitors, ensuring that families, birdwatchers, and casual observers can all find a space that suits their needs. The terraces not only serve as observatories but also as social gathering points where individuals can share their experiences and insights about the natural world.
One of the unique design approaches of STAND is the emphasis on accessibility and inclusiveness. The project considers individuals of all abilities, ensuring that pathways and observation areas are navigable for everyone. This intention underscores the belief that nature should be accessible to all, fostering a communal connection to the environment irrespective of physical capabilities.
The overall form of the towers takes inspiration from the natural forms found within the wetlands, such as the silhouette of the flamingos and the gentle curves of the surrounding landscape. This design method reinforces the project's ethos of environmental sensitivity and integrates the architecture seamlessly into its context. The architectural design does not merely serve as a platform for observation; it is a thoughtful expression of the interconnectedness of architecture and nature.
As an architectural endeavor, STAND has carved out a niche that combines utility, aesthetics, and ecological awareness. Visitors are encouraged not merely to view the area but to immerse themselves in it, highlighting the project's role as an educational tool and a facilitator of environmental appreciation. The design succeeds in its goal of providing a tranquil exchange between people and wildlife, creating a space where the natural beauty of Al Wathba can be appreciated fully.
For those interested in deeper insights, exploring the architectural plans, sections, and various design elements will reveal the intricate details and thought processes behind this compelling project. The project is a testament to the potential of architecture to enhance our relationship with nature, appealing to both the visual senses and the spirit of inquiry that fuels our desire to explore the outdoors.


























