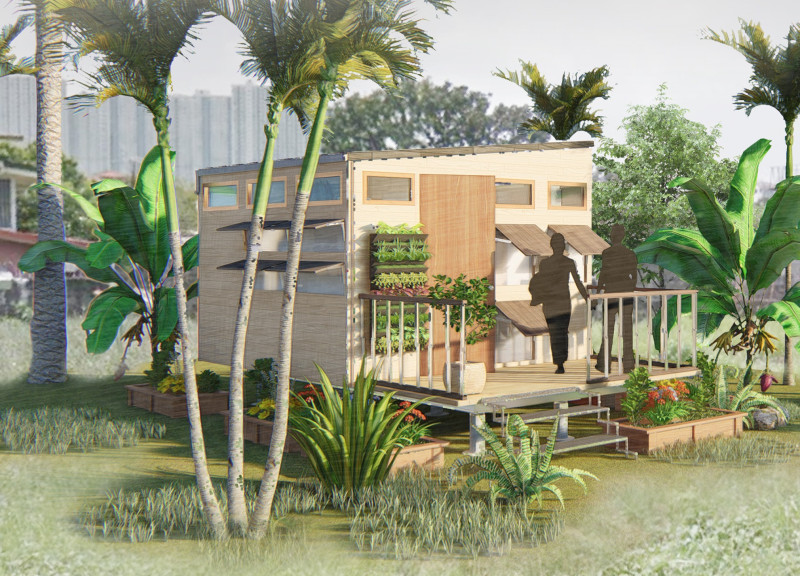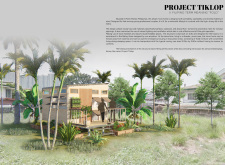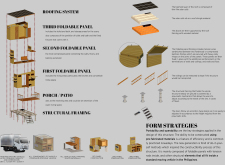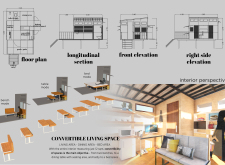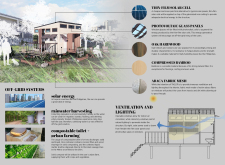5 key facts about this project
At its essence, the project serves as a micro-home designed to maximize functionality in a small space. It emphasizes the need for adaptable living environments that cater to the everyday demands of urban life while maintaining a connection to the traditional Filipino *Bahay Kubo.* Tiklop achieves this through innovative design strategies that allow for dynamic use of space. The incorporation of foldable panels enables rapid reconfiguration from living areas to sleeping spaces, demonstrating a highly efficient approach to residential architecture.
The design of Tiklop includes several critical components that enhance its practicality. The roofing system integrates thin-film solar cells, which not only power the house but also align with modern sustainability goals through renewable energy solutions. These solar elements work in tandem with photovoltaic glass panels located on the windows, enhancing the energy efficiency of the structure.
The internal layout is characterized by a flexible spatial arrangement. Key features include three articulated foldable panels: the first provides living and dining space, the second incorporates walls and balcony extensions, and the third houses essential utilities and storage. This enables residents to adapt their home according to their immediate needs, showcasing the versatility that lies at the heart of this design. The compact nature of Tiklop does not compromise comfort; rather, it enhances the living experience by encouraging occupants to engage with their surroundings in a more meaningful way.
Material selection forms an important aspect of this architectural project. The use of locally-sourced materials such as bamboo, compressed bamboo, oak hardwood, abaca fabric mesh, and galvanized roofing not only supports local economies but also minimizes environmental impact. Each material was chosen for its durability and functional properties, with bamboo serving as a lightweight yet strong structural element. The abaca mesh provides effective ventilation while maintaining insect protection, which is crucial for the tropical climate.
One of the most unique aspects of Tiklop is its consideration of sustainability beyond mere energy efficiency. The incorporation of a rainwater harvesting system allows for the collection and utilization of rainwater for various household needs. This feature exemplifies the project's commitment to reducing reliance on municipal infrastructure. Additionally, the project includes a compostable toilet, showing an innovative approach to waste management that aligns with sustainable living practices.
The architectural design promotes natural ventilation through strategically placed operable windows and thoughtful interior layouts that facilitate airflow. This not only improves indoor air quality but also reduces dependency on mechanical climate control systems, further reflecting the project's focus on environmental responsibility.
In summary, Tiklop is an architectural project that addresses contemporary housing needs in urban areas while reflecting Filipino heritage and environmental sustainability. Its well-considered design choices, from material selection to adaptable spatial components, make it a relevant case study in modern architecture. For those interested in exploring this project in depth, the architectural plans, architectural sections, architectural designs, and architectural ideas provide additional insights into its innovative approach. Engaging with these elements will enrich understanding and appreciation for this unique housing solution.


