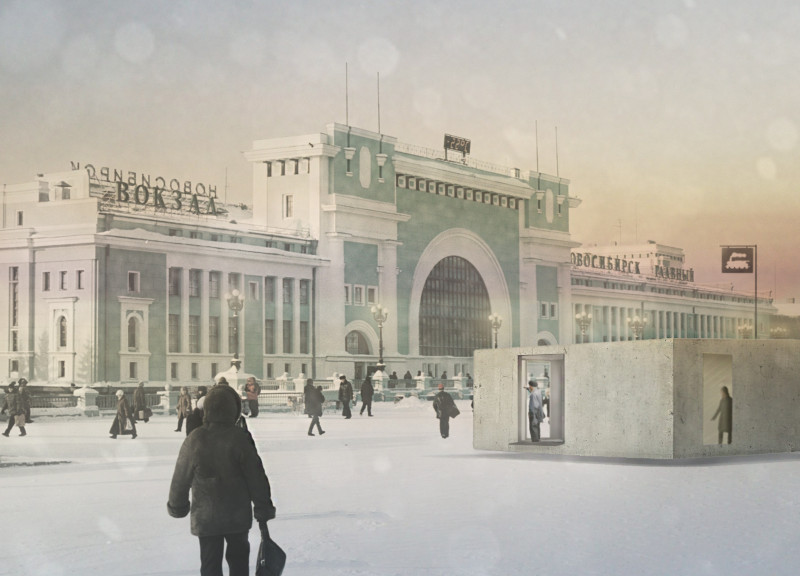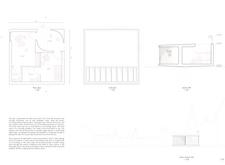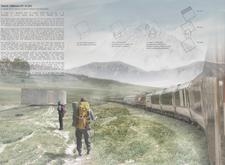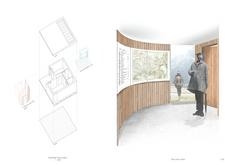5 key facts about this project
At its core, the project emphasizes simplicity and utility, featuring a layout that is easy to navigate and intuitively organized. The design consists of carefully defined areas that include an entrance and information zone, a designated tourist shop, and accommodation spaces, strategically crafted to ensure a seamless experience for travelers. The entrance serves as an inviting welcome point, equipped with maps and local information, guiding visitors as they embark on their exploration. Adjacent to this area, the tourist shop offers essential travel items and souvenirs, reinforcing the notion of a supportive travel ecosystem.
Within the accommodation space, travelers find a restful environment diminished of distractions, designed for short stays that promote relaxation before continuing their journey. Each of these spaces is not only functional but also harmonizes with the principles of modern architectural design, embracing an inviting aesthetic that welcomes weary travelers with a sense of warmth and familiarity.
Material selection plays a pivotal role in defining the architecture of the project. The use of concrete as the primary structural material ensures durability and resilience against the elements, reflecting the rugged nature of the Siberian landscape. This choice not only provides a robust framework but also anchors the buildings within their natural surroundings. Complementing the concrete are thoughtfully incorporated wooden elements, which introduce warmth and a tactile quality that contrasts effectively with the more austere properties of concrete. The inclusion of glass in key areas allows for abundant natural light, creating visual connections between the interior space and the vast outdoor environment, thus cultivating an experience that is both immersive and inspiring.
The design of the Trans-Siberian Pit Stops moves beyond simply providing shelter; it embodies a philosophy of place-making that recognizes the cultural and environmental context of the train route. Each structure can be adapted to fit its specific site, ensuring compatibility with the local landscape and geology. This contextual sensitivity enhances the overall experience for travelers, whose journeys are not solely about travel from point A to point B, but also about engaging with the history and beauty of the surrounding wilderness.
Unique design approaches are evident throughout the project, as the architects successfully balance functionality with aesthetics. The non-hierarchical layout provides flexibility for the spaces, allowing adaptability to various site conditions encountered along the railway. Furthermore, the design encourages interaction between travelers and the site, promoting a sense of community and dialogue in what might otherwise be a transient stop.
By prioritizing the essential needs of travelers while integrating with the natural setting, the Trans-Siberian Pit Stops project serves as a model of thoughtful architectural design. Its ability to resonate with passersby fosters a deeper appreciation for the journey itself, making these pit stops much more than mere facilities. With their careful consideration of context and user experience, these structures invite travelers to pause, reflect, and engage with both their surroundings and fellow adventurers.
Readers interested in exploring the architectural plans, sections, designs, and ideas that inform this project are encouraged to delve deeper into the presentation for further insights. This exploration will provide a richer understanding of how the project creatively addresses the demands of travel through architectural innovation.


























