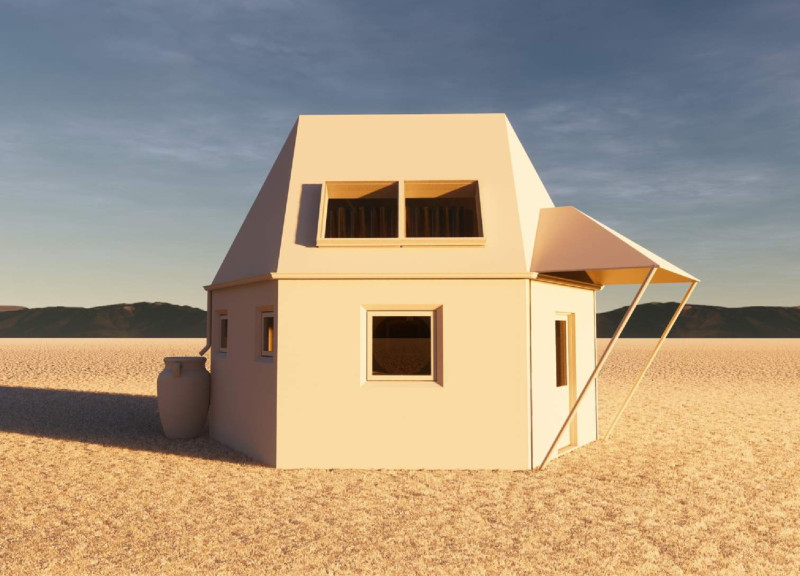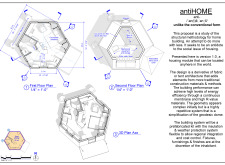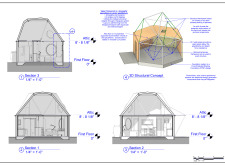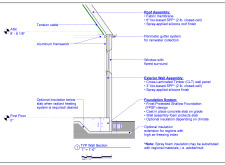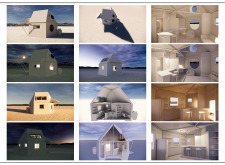5 key facts about this project
Functionally, antiHOME serves as a compact living space that is easy to assemble and relocate. The design features an octagonal structure, allowing for a highly efficient use of space while maintaining structural integrity. This shape not only enhances the aesthetic appeal but also provides a unified living experience through its open-plan layout. A ground-level configuration presents essential living areas such as the kitchen and sleeping spaces, designed for maximum interaction and utility within a confined footprint. Meanwhile, the upper level features functional private spaces, including a bedroom and areas dedicated to storage, ensuring that all aspects of daily life are thoroughly considered within the architectural layout.
A notable characteristic of antiHOME is its carefully selected range of materials that prioritize sustainability without compromising performance. Key materials used include cross-laminated timber (CLT) for the walls, which offers durability and a natural aesthetic, along with closed-cell spray foam insulation that enhances thermal efficiency. The roof assembly incorporates a lightweight fabric membrane and a spray-applied silicone finish, which work together to provide weather resistance and insulation, making the dwelling efficient in varying climates.
The design also features a frost-protected shallow foundation system that minimizes the risk of frost damage, ensuring stability and longevity. The combination of these well-thought-out materials and construction techniques exemplifies a commitment to sustainability and resource efficiency throughout the project.
Another unique aspect of antiHOME is its adaptability to different climates and geographies. The modular design enables easy reconfiguration and relocation, a significant benefit in today’s rapidly changing housing landscape. By incorporating renewable energy sources, such as photovoltaic panels and wind energy systems, the project not only seeks to minimize its environmental impact but also aims to foster self-sufficiency within its users.
Throughout the antiHOME project, the focus on user-centric design facilitates personal expression and comfort for residents. The adaptability of the furnishings and finishes allows inhabitants to tailor their living spaces to their preferences, promoting a sense of ownership and community engagement. This design choice reflects a deeper understanding of the relationship between inhabitants and their environments, emphasizing the importance of functional and meaningful living spaces.
In exploring the architectural plans, sections, and overall design details, one can gain a comprehensive understanding of how these elements come together to form a cohesive project. AntiHOME exemplifies contemporary architectural ideas and approaches with its commitment to both functionality and aesthetic integrity. For those interested in innovative housing solutions, further investigation into the project presentation is highly encouraged. By delving into the various architectural elements, readers can appreciate the careful thought and creativity that have contributed to this significant project in housing design.


