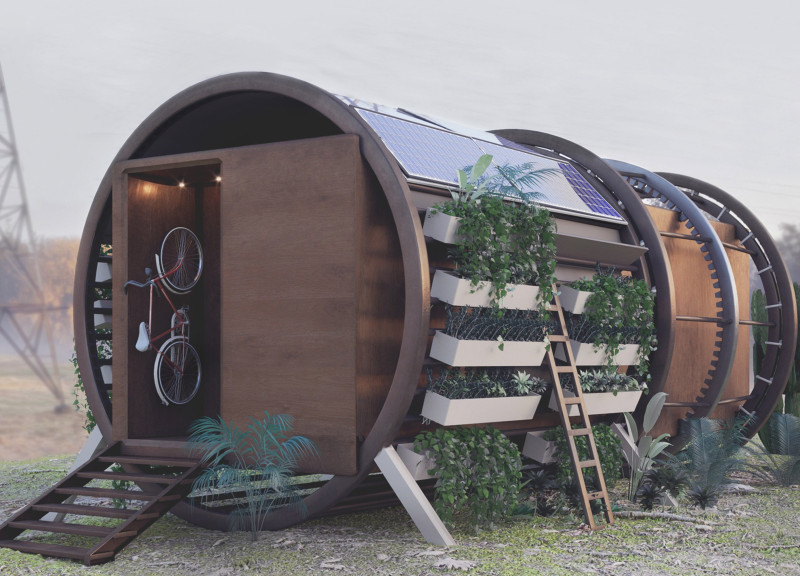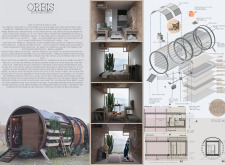5 key facts about this project
At its core, the ORBIS Microhousing unit serves the fundamental purpose of providing residents with a comfortable and efficient living space, tailored to the fast-paced demands of urban life. This project transcends traditional housing concepts by integrating innovative design approaches that prioritize versatility and user engagement. The architecture reflects a circular structure that facilitates spatial flow, allowing inhabitants to navigate their environment effortlessly. This unique shape enhances not only the aesthetic appeal but also the functionality of the space, providing areas that can transform based on the residents' needs throughout the day.
Key aspects of the project include its modular design, which supports various living configurations and maximizes the utility of limited square footage. The interior layout incorporates defined yet flexible areas for sleeping, working, and relaxation, fostering an atmosphere suited for both productivity and leisure. Elevated sleeping platforms make efficient use of vertical space, contributing to an overall sense of openness while maintaining privacy for individual residents. This thoughtful spatial arrangement encourages a dialogue between the internal environment and the occupants, facilitating a genuine sense of home.
The ORBIS Microhousing project emphasizes a deep connection to nature, which is evident through the inclusion of large windows that invite natural light and visual connectivity to the outdoors. Additionally, purposeful planting areas within the design encourage green practices and promote well-being by allowing residents to engage with the environment around them. The project's sustainable features, including solar panels and rainwater collection systems, reinforce the commitment to creating an eco-friendly living situation that aims for self-sufficiency while minimizing the overall ecological footprint.
In terms of materials, the ORBIS Microhousing unit is constructed using a combination of wood, concrete, glass, and high-quality insulation materials. This thoughtful selection not only aligns with sustainable building practices but also contributes to the warmth and durability of the living space. Each material serves a functional and aesthetic purpose, culminating in an architectural design that is both practical and pleasing to the eye.
What sets the ORBIS Microhousing project apart is its ability to foster community within a compact structure. Shared living spaces provide opportunities for social interaction and collaboration among residents, reinforcing the notion that living in close quarters can lead to a more vibrant and connected community. The design promotes a modern, minimalist aesthetic while respecting the individual needs of residents, striking a balance that resonates with a diverse populace.
By exploring architectural plans, architectural sections, and detailed architectural designs of the ORBIS Microhousing project, readers can gain deeper insights into how these ideas materialize in the physical world. The project serves as a compelling example of how contemporary architecture can evolve to meet the dynamic needs of urban dwellers, promoting a lifestyle that harmonizes with both the environment and community. For those interested in innovative living solutions, reviewing the various elements of this project will provide a deeper appreciation for the architectural ideas underpinning its conception and execution.























