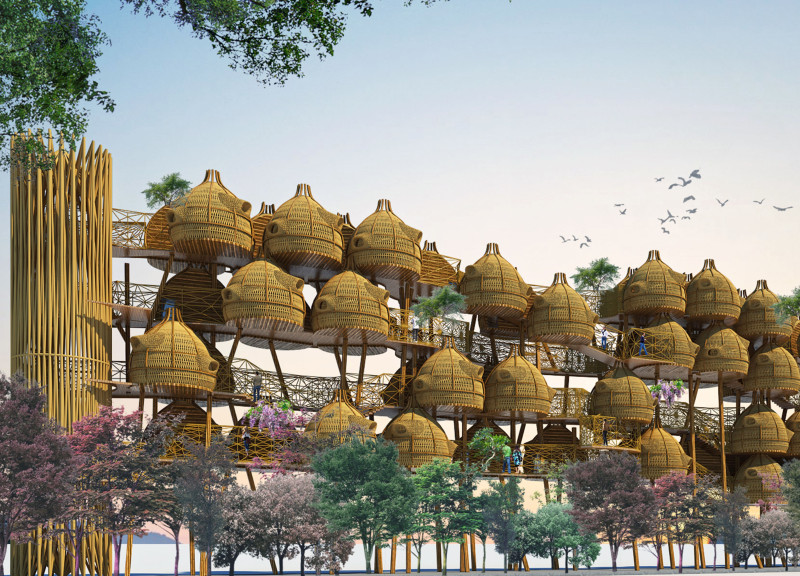5 key facts about this project
Central to the project’s function is its modular housing approach. The architectural design consists of compact living units tailored to various family structures, allowing for personal customization while maintaining the essence of shared community living. Each unit typically spans around 15 square meters, optimizing space through smart layouts that cater to essential functions—sleeping, working, and leisure. This design accomplishes two important goals: enhancing the quality of life within a limited footprint and making efficient use of urban land.
One of the prominent features of the project is its emphasis on community spaces. The architectural design incorporates communal areas that serve as the social heart of the development. These spaces are thoughtfully distributed throughout the site, bringing residents together for shared activities, collaboration, and support. Common facilities such as kitchens, wash areas, and lounges create opportunities for interaction among occupants, fostering a sense of belonging and reducing feelings of isolation, particularly in urban settings where individuals often experience disconnection.
Materiality in this project plays a significant role in reinforcing its ecological footprint. The design utilizes sustainable materials, including paper tubes for reconstruction, wood for structural integrity, and eco-friendly insulation materials derived from recycled resources. These choices not only enhance the environmental credentials of the building but also contribute to its overall appeal; the use of natural textures and colors serves to create inviting and comfortable living spaces.
Unique design approaches manifest significantly in the architectural layout, especially within the context of the chosen site. By repurposing underused urban spaces—such as areas adjacent to cemetery grounds—this project challenges traditional paradigms regarding land use. The design introduces buffer zones, transforming previously overlooked areas into livable environments that invite new interactions and redefine urban space. This approach aligns with the project’s overarching mission: to create vibrant living spaces that are responsive to their context and invitation for community engagement.
In addition to the physical layout and material choices, the architectural design stands out for its scalability and flexibility. The modular aspect encourages future alterations and expansions in accordance with changing demographics and resident needs. This adaptability ensures that the dwelling remains relevant over time, integrating seamlessly into the evolving fabric of the urban environment.
The project invites exploration of its architectural plans and sections to appreciate the meticulous details that contribute to its functionality and aesthetic. By examining these aspects, one can gain deeper insights into the innovative design ideas that underpin the project, revealing how thoughtful architecture can address familiar challenges in modern urban life.
Engaging with the overall architectural presentation reveals a rich tapestry of design principles that work together harmoniously. From the distinctive modular configuration to the sustainable materiality and communal spaces, this project represents a forward-thinking, practical approach to contemporary urban housing—one that aligns perfectly with the nuanced needs of today’s urban dwellers. For those interested in understanding these architectural elements and their implications further, a closer look at the project presentation is encouraged.


























