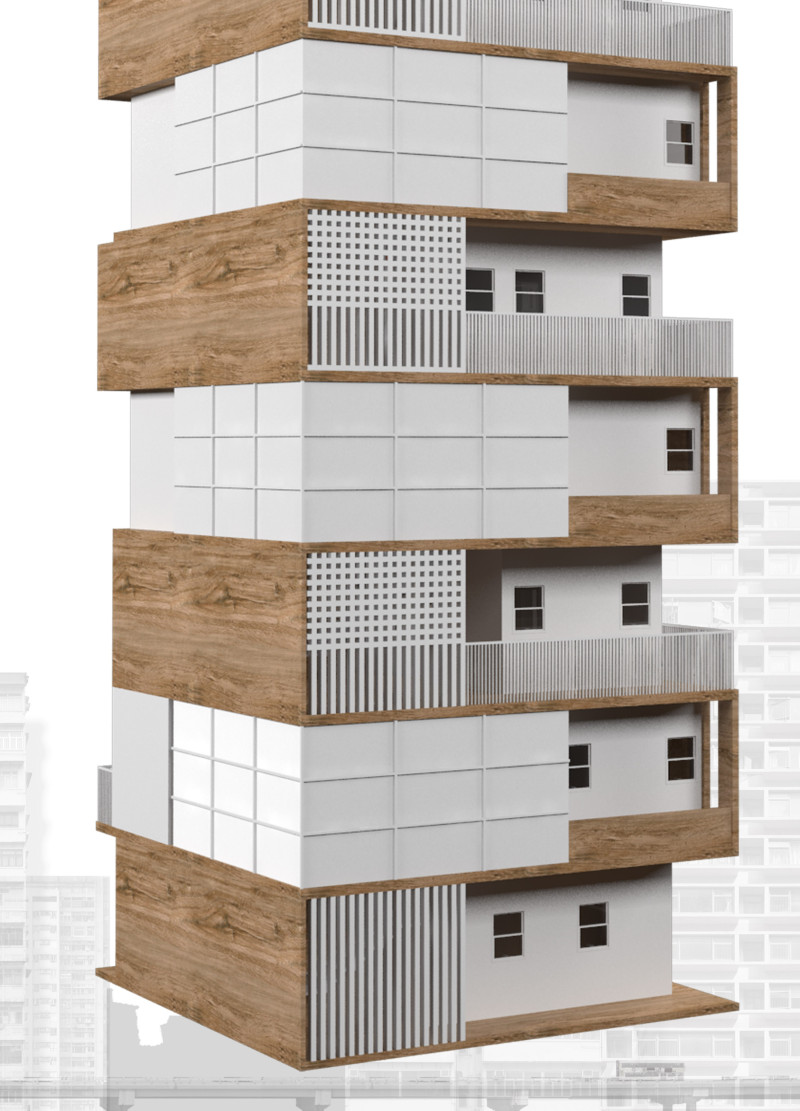5 key facts about this project
Folding Cubes is an architectural design located in the crowded urban landscape of Hong Kong, a city grappling with high real estate prices and limited living space. The design focuses on modularity and efficient use of space, providing flexible living solutions for residents with varying needs. The project creates compact units that serve both individual and communal living arrangements, addressing the urgent demand for innovative housing options.
Design Concept
The core of Folding Cubes revolves around three distinct modules, each crafted to meet different living scenarios. Module BL-01 reimagines the traditional layout by replacing the dining area with a functional bar featuring storage drawers. This reconfiguration allows for smooth movement while maintaining usability. The bathroom is designed for natural ventilation, which enhances comfort. Additionally, the bed is strategically placed above the bathroom, maximizing space and offering innovative storage solutions.
Module Configurations
Module BL-02 is tailored for two occupants, incorporating a larger kitchen layout paired with lightweight folding furniture. This setup complies with minimum space requirements while allowing residents to carry out essential daily tasks without hindrance. The thoughtfulness of the arrangement promotes easy access and interaction between residents, balancing social spaces with personal privacy in the compact environment.
Enhanced Living Capacity
Module BL-03 expands the capacity to four people, featuring an L-shaped dining and kitchen area that encourages social interaction while fulfilling functional needs. The bathroom in this module includes a larger window to improve light and ventilation, which is important in densely populated living conditions. Two beds are arranged thoughtfully to make the best use of limited space, supporting both comfort and privacy.
Material Considerations
Material choices play a vital role in the project, ensuring that spaces are both functional and durable. Wood with a 1-inch thickness is used in structural elements, providing strength without adding unnecessary weight. Reinforced concrete is applied for the mezzanine slabs, offering stability. Aluminum-framed windows are designed with projecting openings, enhancing airflow and light in the apartments. Additionally, furniture is made from plaster parts attached to metal frames and filled with polystyrene, combining practicality with insulation.
The Folding Cubes design exemplifies an effective response to the housing challenges in Hong Kong, focusing on modular, efficient units that address the needs of residents in a compact urban environment. Careful attention to functionality and thoughtful use of materials define the character of the project, positioning it as a relevant and practical solution for contemporary urban living.


























