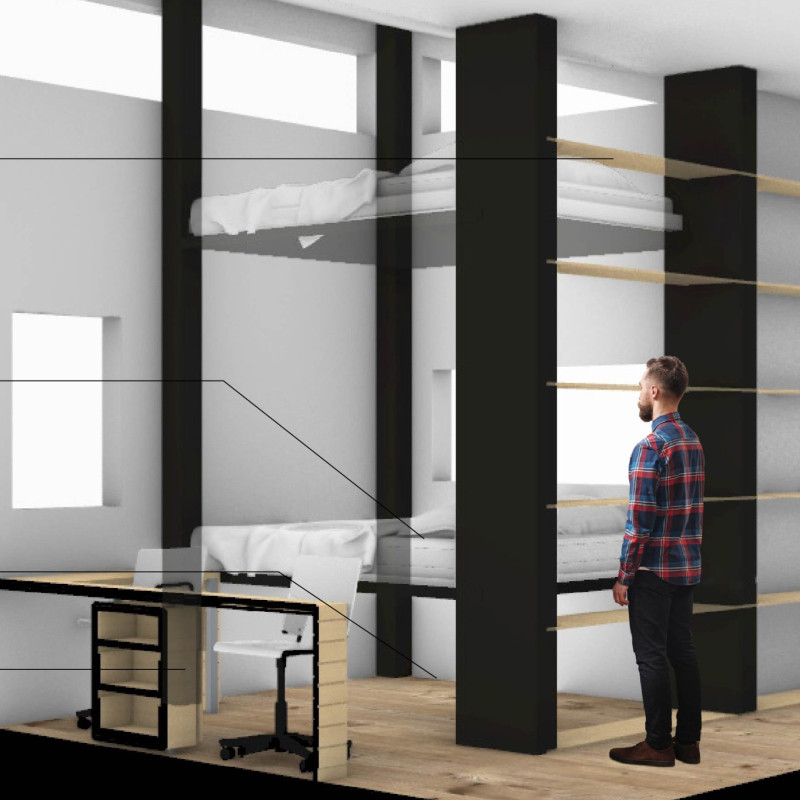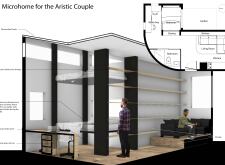5 key facts about this project
At its core, this microhome represents a shift in architectural thinking that prioritizes multi-functional living. The project champions the idea that smaller homes can meet diverse needs without compromising on quality or aesthetic appeal. By integrating a working space with a living area, the design provides an environment conducive to both personal reflection and professional creativity. This approach recognizes the contemporary trend where home and work often intersect, especially for those engaged in creative fields.
The architectural design includes various important features that enhance its functionality. The open floor plan is a notable highlight, characterized by fluid transitions between spaces. This layout helps to create an atmosphere that feels expansive despite the limited square footage, fostering an inviting environment for both relaxation and work. Central to this design is the elevated bedroom, which features an innovative electronic mechanism that allows it to be seamlessly transformed into a workspace during the day. This adaptability exemplifies the project's commitment to maximizing space while catering to the couple's distinct needs.
In addition to functional considerations, the microhome pays close attention to materiality. Wood elements contribute warmth and a sense of home, while steel is utilized for structural components and design accents, offering a modern contrast. Large windows crafted from glass optimize natural light, enhancing the home's spaciousness and connectivity to the outside environment. This thoughtful use of materials not only supports the aesthetic goals of the project but also aligns with sustainable design practices through the incorporation of photovoltaic panels, reducing the home's energy consumption and environmental impact.
Unique design strategies are evident throughout the microhome. The emphasis on dual-function spaces is a significant approach that sets this project apart from traditional residential designs. By prioritizing flexibility and efficiency, the home demonstrates how architectural solutions can adapt to the evolving demands of modern lifestyles. Furthermore, the integration of sustainable materials and renewable energy sources reflects an awareness of the global push towards environmentally responsible living, aligning the project with current architectural trends.
To truly appreciate the intricacies of this microhome and its design intentions, a closer look at the architectural plans and sections is encouraged. Exploring these elements provides deeper insights into the structural and functional components that support the overall design concept. This analysis reveals the careful thought put into various aspects of the project, from spatial organization to material selection.
As you delve into the presentation of the microhome for the artistic couple, you will discover how architecture can harmonize different aspects of living and working. This project serves as a valuable example of how thoughtful design can positively impact daily life while fostering creativity and connection.























