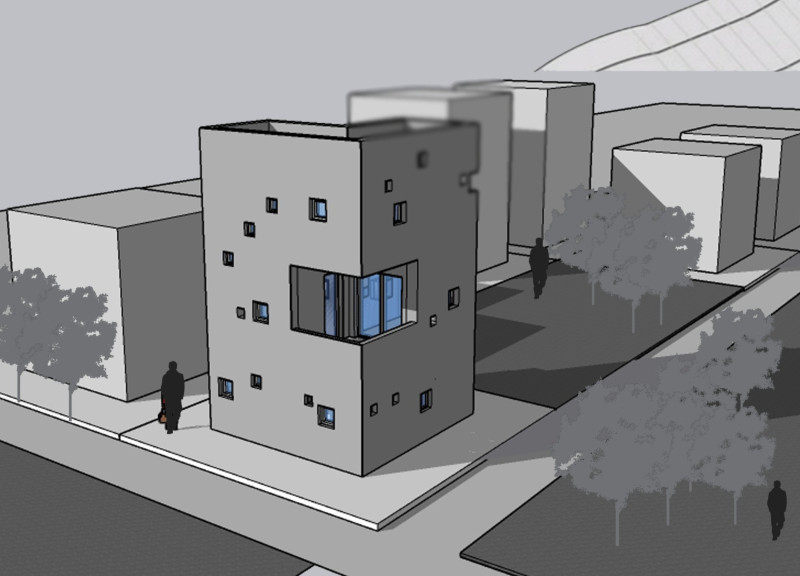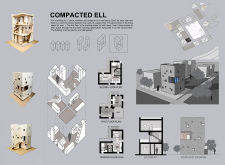5 key facts about this project
Spatial Efficiency and User Integration
The architectural layout of the "Compacted Ell" prioritizes a compact footprint while providing a unique solution to dual living and working environments. The ground floor encompasses a communal area that merges kitchen and living spaces, extending to a private garden that enhances the indoor-outdoor experience. The first floor serves as a collaborative workspace for both users, equipped to facilitate various creative activities. This area incorporates flexible partitioning to allow adaptability as needed. At the second level, personal living units are designed to ensure privacy while also providing access to a terrace that fosters social interaction. The design reflects a commitment to community-oriented living, merging the needs of individual users with shared functionality.
Innovative Materialization and Aesthetic Appeal
The choice of materials in the "Compacted Ell" contributes significantly to its architectural integrity and user experience. Key materials include concrete, which forms the structure and framework of the building, offering durability and stability; wood, which is used for interior finishes, creating inviting warmth; and glass, which allows ample daylight into the interior while establishing connections to the surrounding landscape. This combination of materials not only enhances the aesthetic value of the design but also reinforces the interaction between built and natural environments, establishing a practical yet pleasant living and working condition.
Distinct Design Strategies
What distinguishes the "Compacted Ell" from conventional architectural projects is its approach to maximizing verticality and layering. The design effectively utilizes three levels to separate functionalities, a strategic choice that promotes both interaction and privacy. The alignment of the terrace with private living spaces ensures that outdoor amenities are accessible yet personal. This design encapsulates a modern interpretation of communal living, negotiating the challenges of compact urban areas without sacrificing quality or functionality.
The "Compacted Ell" project invites exploration of its architectural plans, sections, and overall design concepts. For further detailed insights into the project, including graphical representations of the architectural ideas and their implementation, visit the project presentation.























